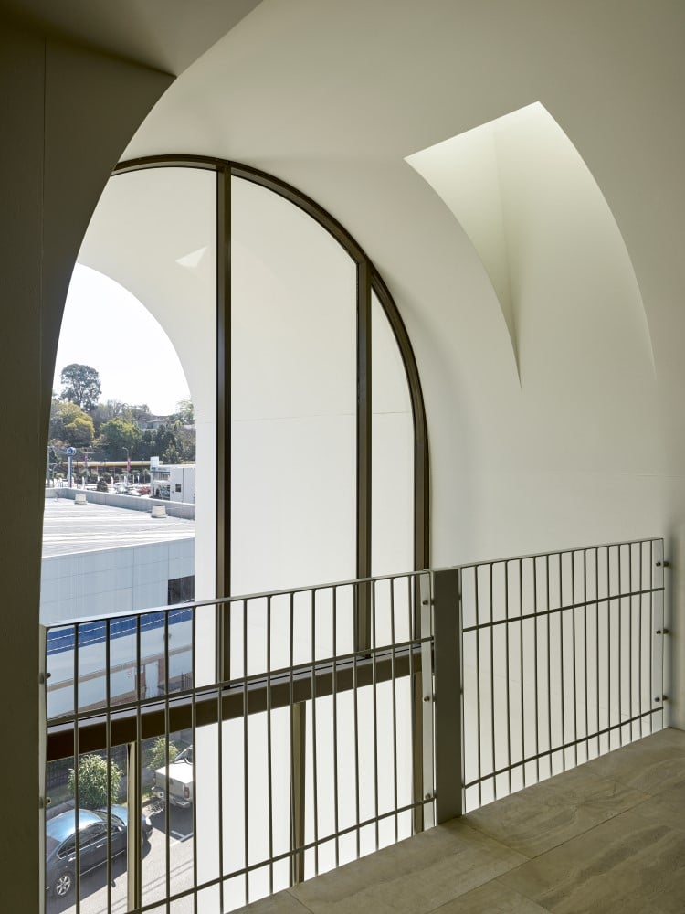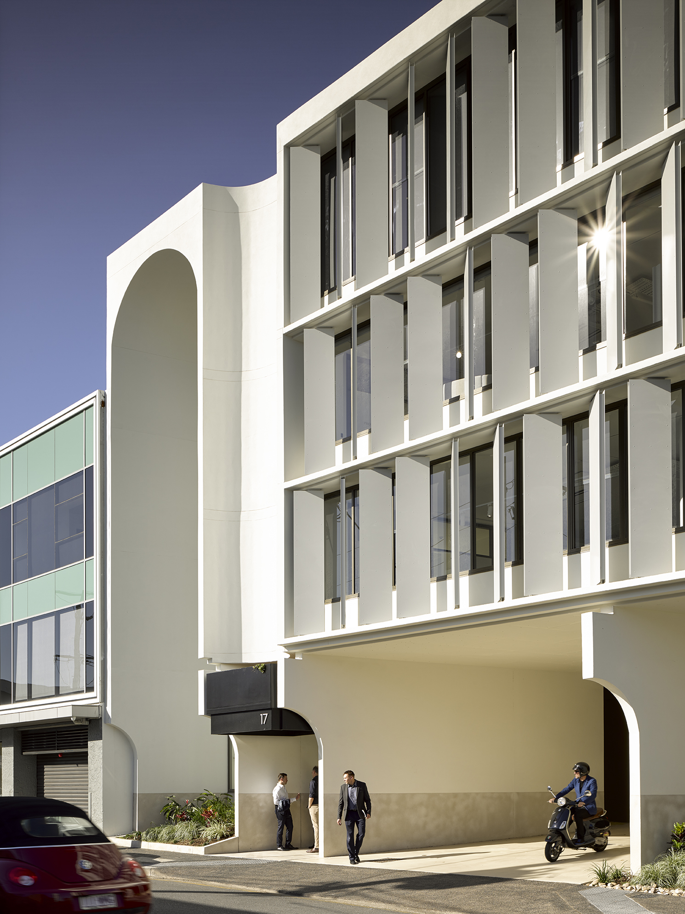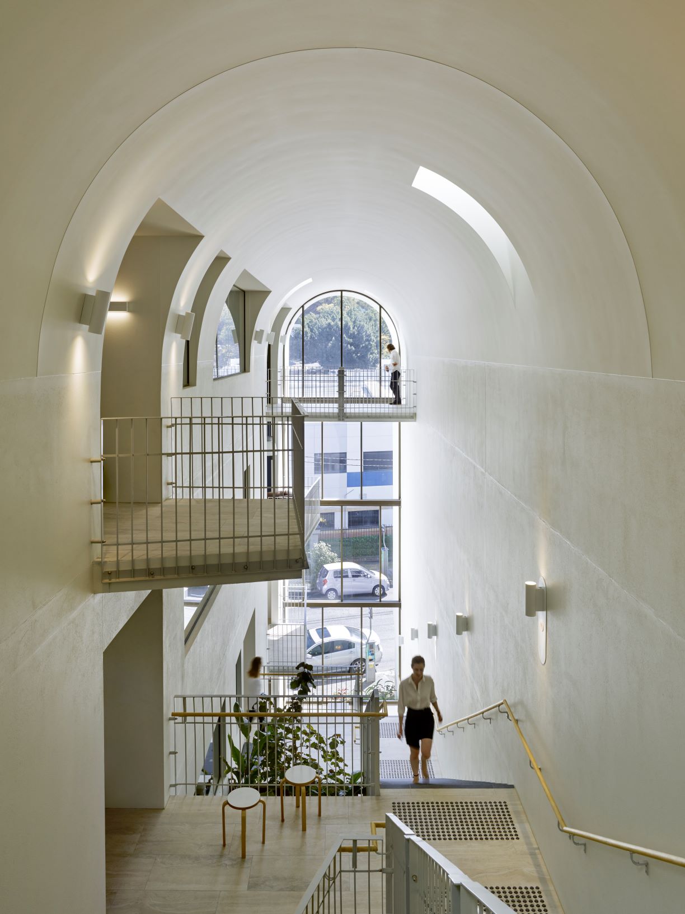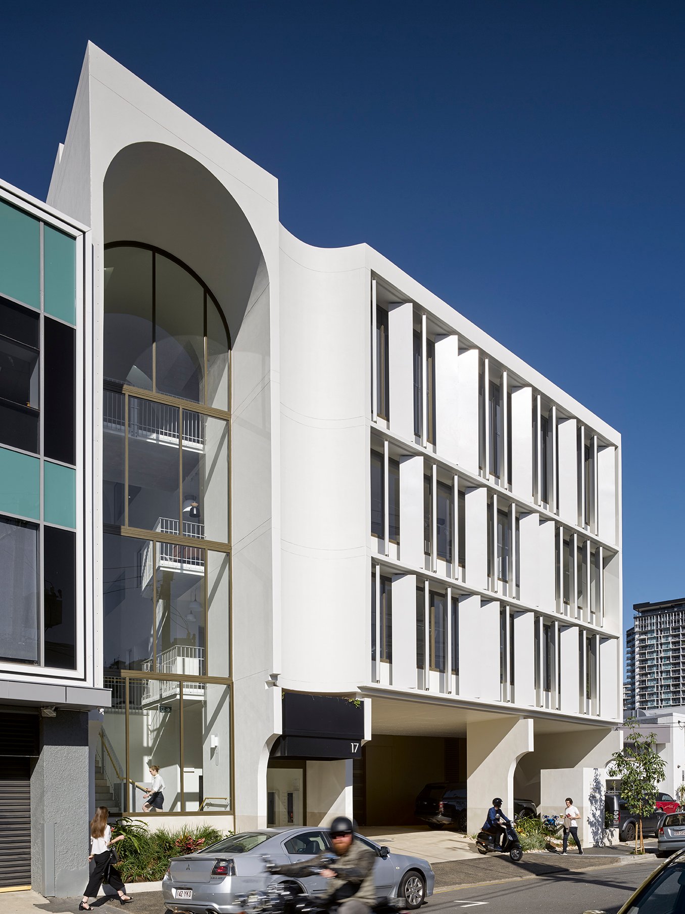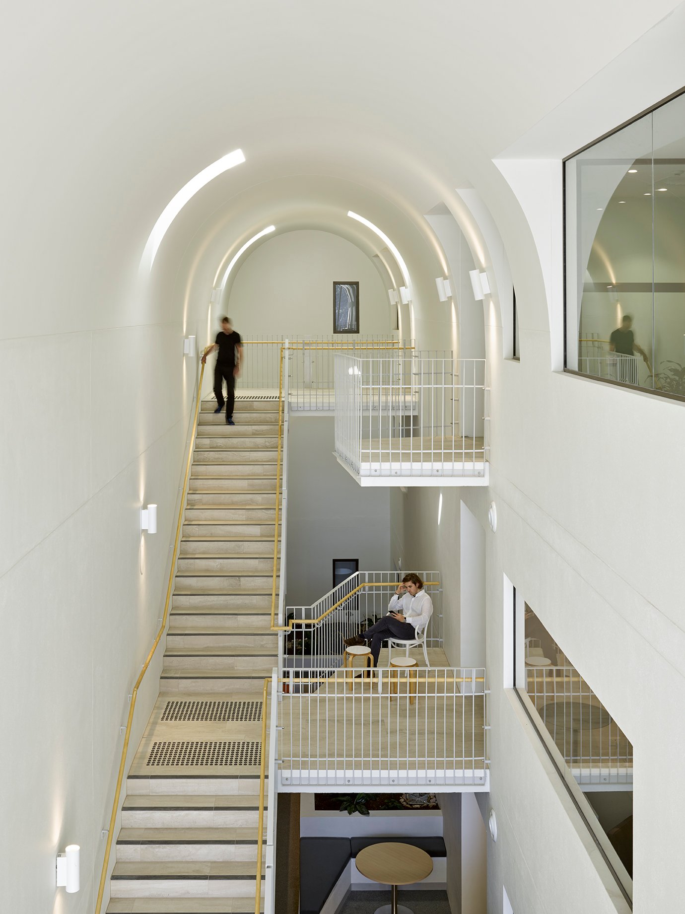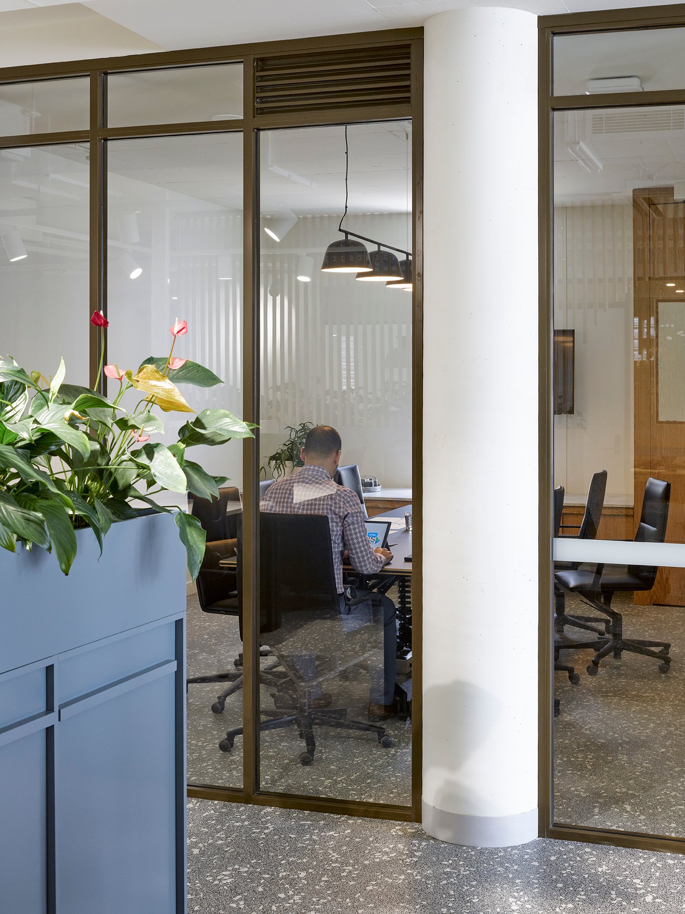Custom Design and Engineering
Trend’s team collaborated closely with the developer and architect to design a solution for the massive arched window wanted for the project. When Trend was approached for the job, Contract Manager Subhash Saini says they “didn’t have any capabilities and capacity at that stage to be able to design it.” So they presented other options to the client like a smaller arch or a horizontal beam in between. But it quickly became clear that “the arch and the big runs were non-negotiable.” Subhash explains, “They wanted this office space to have street appeal, so when you walk past it, everyone talks about that big arched window.”
While another company might have put this in the too-hard basket, Trend’s innovative team set to work on making it happen. Project Manager David McGarry took all the measurements and then sat down with Subhash, Ron Kliendienst (glazier and technical specialist) and Aimee Moros (Commercial Estimator) to work out the manufacturing and installation process, and the pricing. The design process was complex with windows needing to be approximately 2.8 metres high by 13 metres. Subhash notes, “A lot of people can do smaller arches, but when it gets bigger it gets more complicated.”
Logistical Problem-Solving
The manufacturing and installation processes for the Byres Street project presented significant challenges that required innovative solutions. From the rolling of the aluminium to create the curved shape, to powdercoating and then glazing onsite.
The installation of the massive arched window also required careful planning and coordination. They needed to seek permits to close the main street off and bring in cranes to lift the arch window and other windows into place, with only one opportunity to get it right. The team developed a meticulous plan for on-site glazing, which included traffic management and specialised lifting equipment. The process was particularly challenging due to the sheer size of the glass panels.
Outcome and Impact
The completed Byres Street development stands as a testament to Trend’s ability to meet complex commercial design needs. Subhash proudly said of the team’s effort, “It was pressure on, but we managed it. This whole thing was done without any error. To be honest, we went in first go, everything went in and it turned out better than we thought.”
Byres Street also gave Trend the confidence to handle complex architectural elements. Subhash says, “After this project, we started taking on more of these big arches, which has become the norm now in Hampton and coastal style homes.”
By developing innovative manufacturing and installation processes, Trend not only met the specific needs of this client but also expanded their capabilities for future commercial and high-end residential projects.
The Byres Street project won a Commercial Architecture (Commendation) Award from the Australian Institute of Architects at the Brisbane Regional Architecture Awards in 2021. Without Trend’s ability to think and create outside the box, this project as it was envisioned by the client and architect may never have been built. An architectural stand-out that is “still buzzing”, Subhash observes. “You can’t miss the building. It’s like a landmark there.”
Explore More Commercial Projects
Your Quote
item(s)Attach Documents(Plans, Reports, Photos)
Installation
Product Selection Summary
No products in the Quote Drawer.
Your Quote
item(s)Quote submitted
Thank you for your quote request.
We look forward to helping you with your project.
You will receive an email confirming your enquiry number.
A Trend team member will contact you within two business days to discuss your project.
