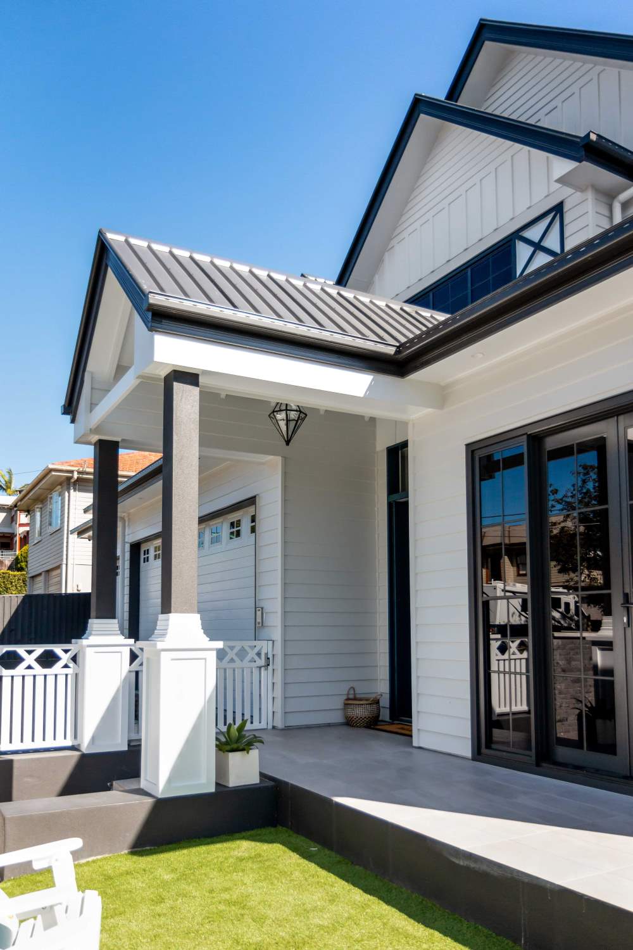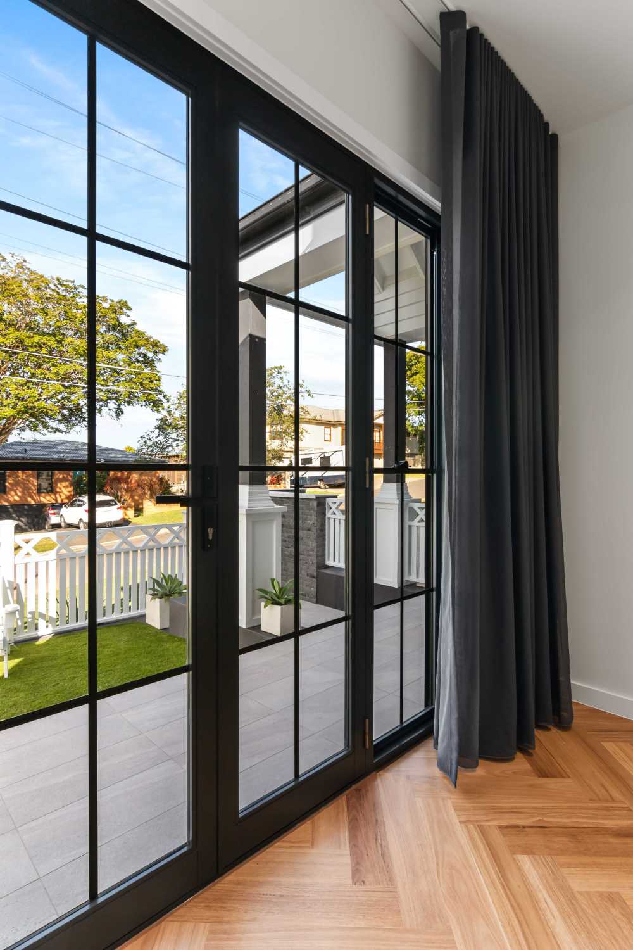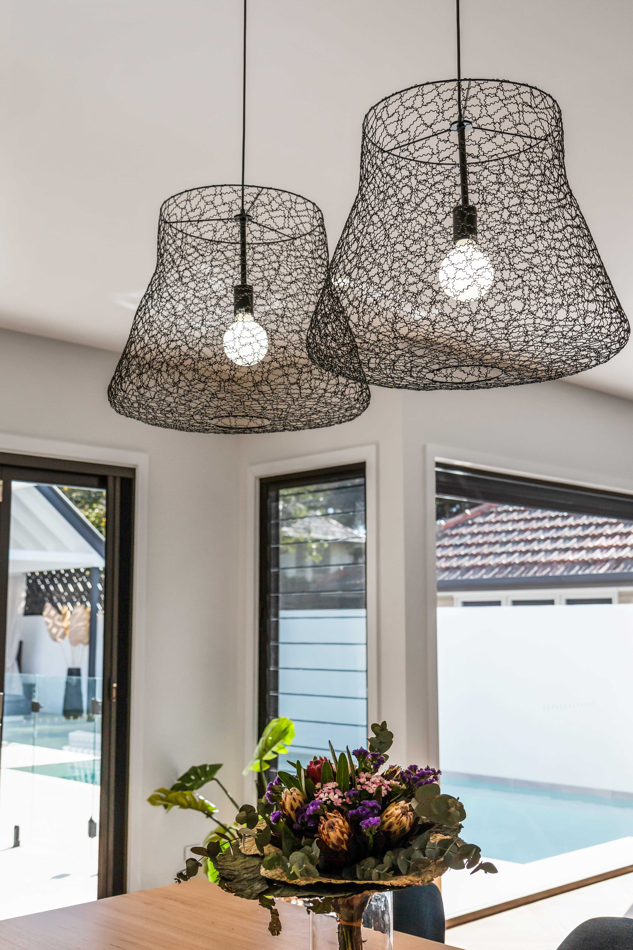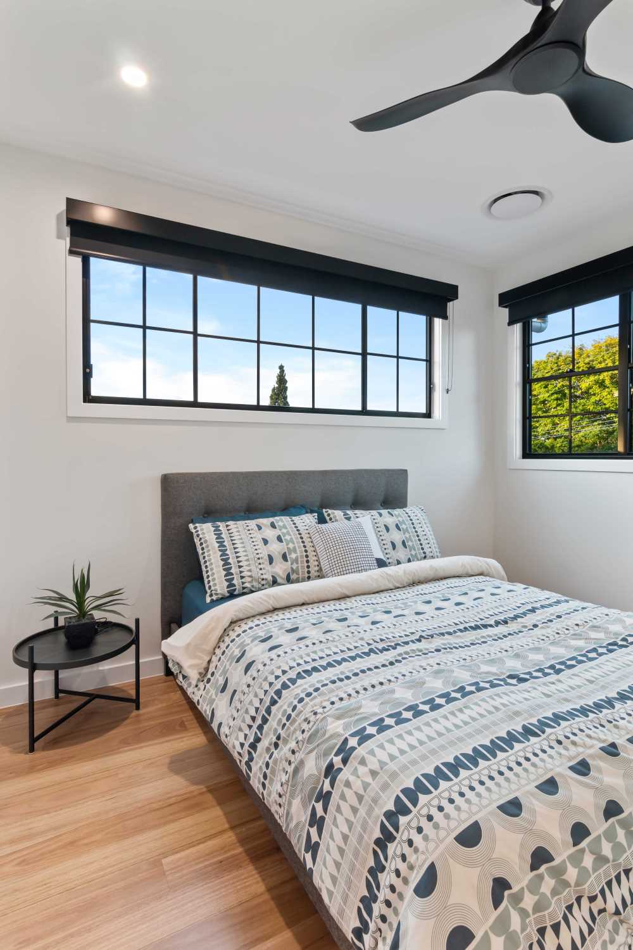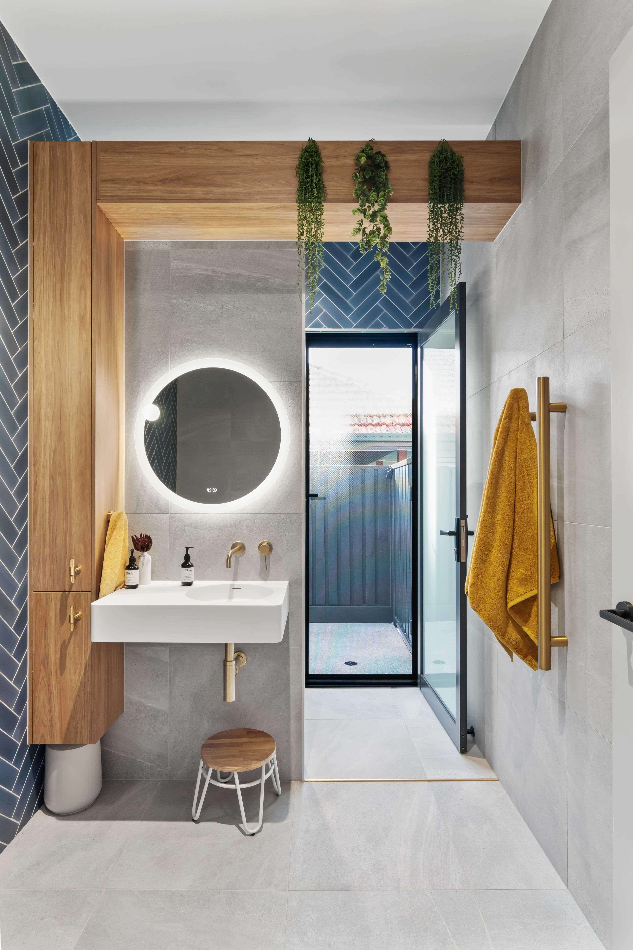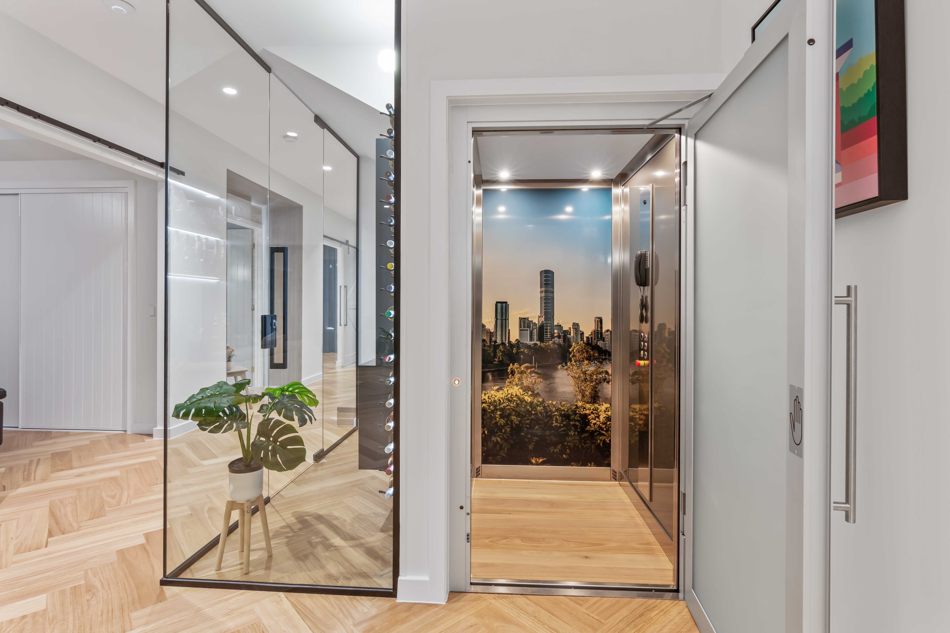|
Builder O’Shea & Sons
Photographer Shoot to Sell Brisbane
Products Quantum Windows and Doors
|
 |
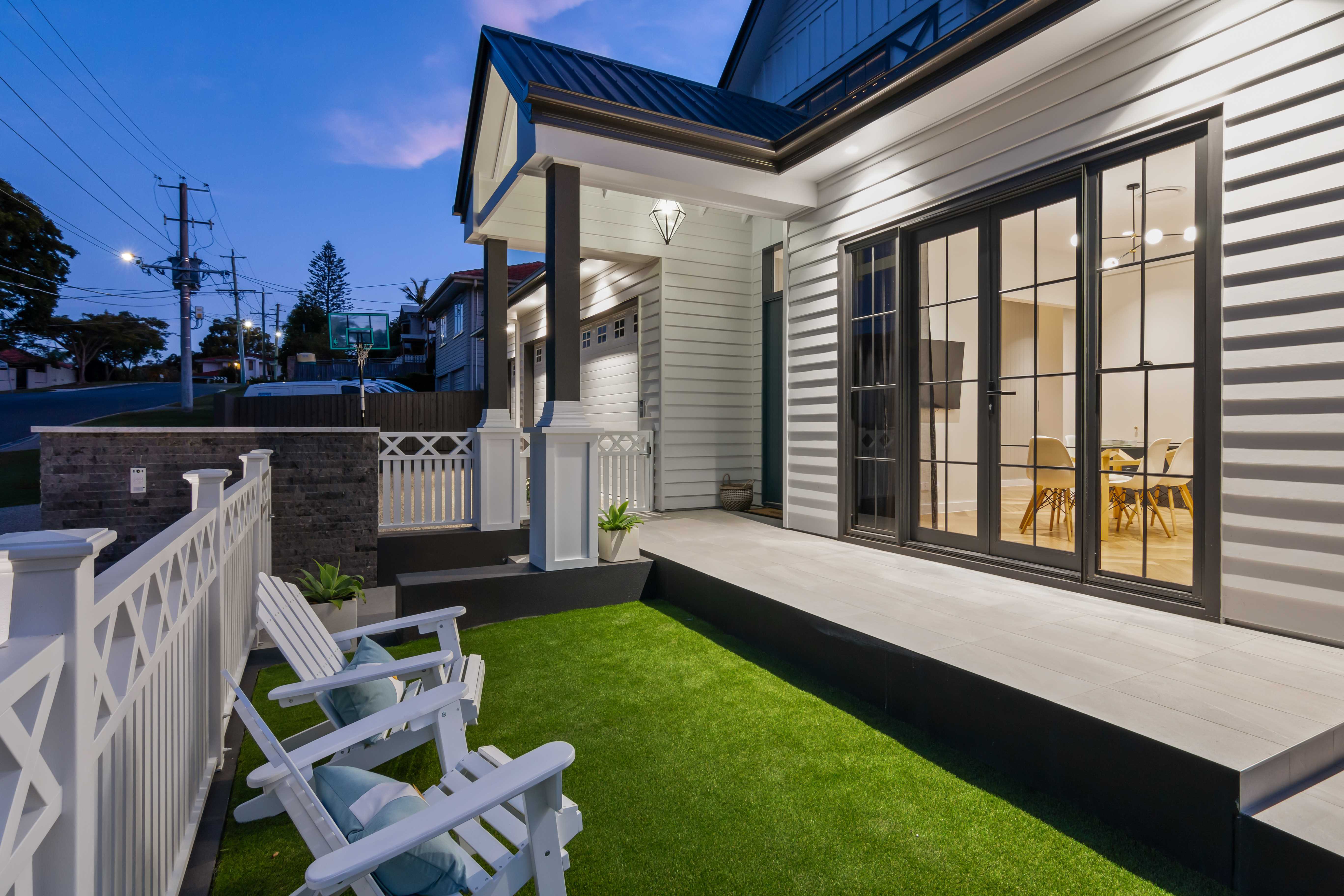
Nick O’Shea’s decision to embark on a knockdown rebuild was an easy one. The lack of vacant land within 10km of the Brisbane CBD, the limitations and cost of renovating, and the fact that his business specialises in knockdown rebuilds all played a part. But it was the opportunity to create a uniquely accessible and sustainable home that sealed the deal.
“Knocking down a house sounds like a lot,” Nick says. “But we can usually clear a site within a week or two. That gives us a blank canvas to start again.” Once the existing house was gone, the real work began. Nick collaborated with building designer Brad Cross of Jazz Designs and interior designer Joanna Kane of Merge Interior Design to create the perfect family home for entertaining, complete with an ample backyard and a rooftop terrace.
But the beauty of Amulree Tarragindi is in the details. The external façade boasts clever finishes on the gables, colonial bars on the windows and elaborate trims on the fence posts. Inside, interior designer Joanna Kane drew on local history and the Cape Cod style to create interesting nooks throughout the home. The herringbone lay timber floor mimics the cross detailing on the façade. That’s echoed again in the basket-weave lights in the kitchen and the striking subway tiles in the powder room.
“It was important to bring the overall aesthetic of the façade and the outdoor areas inside to help with the coordination and flow of the home,” Joanna says. “I think it’s created a light-filled, boutique, open and interesting home to be in.”
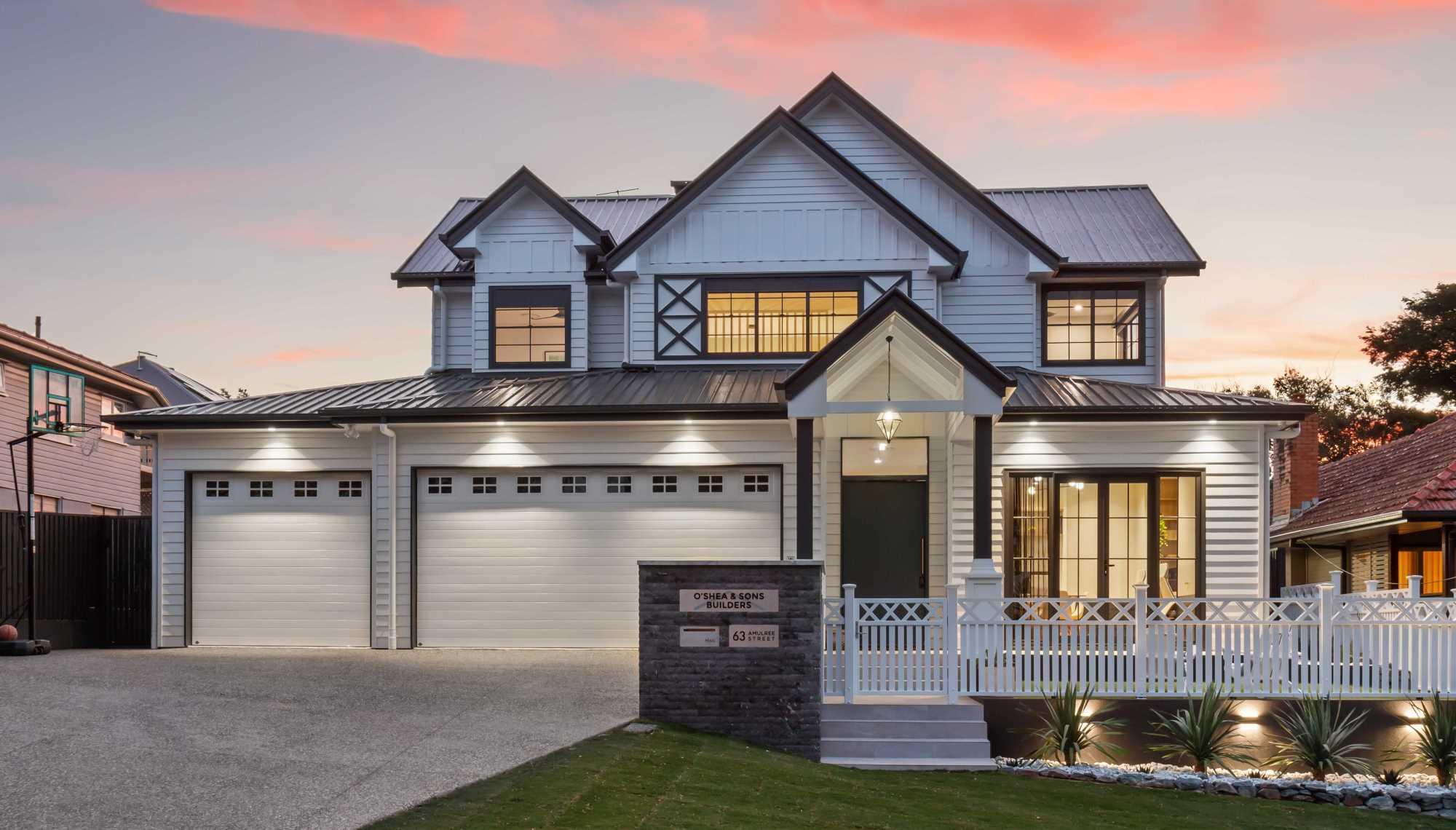
Universal design is front-of-mind for every project Nick works on. But it was particularly meaningful for this build. Nick’s father is paraplegic, so it was important to Nick and his family that his father – and people of all abilities – could visit and enjoy the whole home.
They focused on features that could accommodate wheelchair access, including wide halls and doorways, a lift to the second floor, accessible bathrooms and a dropped-level kitchen bench. “People can think universal design means a home will feel like a hospital with awkward handrails,” Nick says. “But you can make a home accessible and practical just by tweaking your style.”
Amulree Tarragindi is the perfect example of marrying accessibility and elegance. Nick explains that it’s opened doors for the whole family – not just his father. “We’re seeing lots of people living in multi-generational homes. In fact, stepping down our island bench means our kids can comfortably eat dinner there with us.”
Beyond its impressive accessibility features, the project is incredibly energy efficient. For Nick, building a sustainable home wasn’t just about the environment – it was a way to offset the rising cost of electricity and utilities. “Really simple tricks can make a big difference to the energy rating of a home,” Nick says.
It all started with the clever window placement. To curb afternoon heat, the team focused on adding curtains and reducing the size of west-facing windows. They also added tinted glazing and Low E glazing to improve insulation, which complements the solar and battery system they installed. This way, the energy they use during the day is stored for use at night. “Every bit helps for the sustainability and liveability of a home,” Nick says.
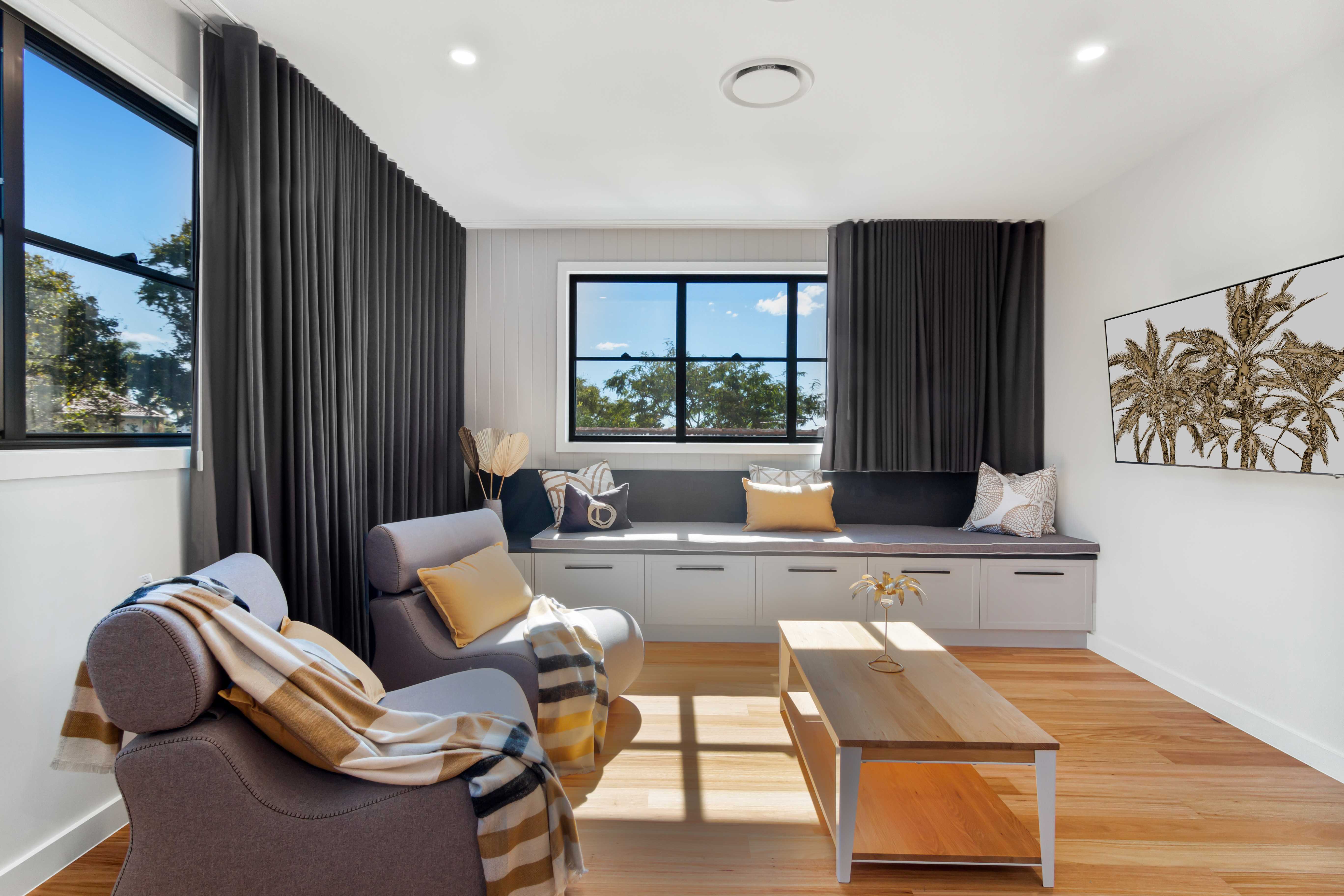
When choosing materials, Nick focused on the entire lifecycle of the products. He wanted products that were sustainably made, easy to clean and built to withstand Brisbane’s tropical climate. It led him to use Trend’s Quantum aluminium range for the external doors and windows. They used a combination of louvre and double hung windows to improve air-flow through the home and installed bi-fold doors in the main living area to promote a sense of indoor-outdoor living. “I have small children. So it’s really great that we can prepare food in the kitchen and still see them playing in the backyard with these beautiful big doors wide open,” Nick says.
In a city of Hamptons and Queenslander homes, Amulree Tarragindi and its considered Cape Cod style stands out. By thinking outside the box, Nick and his team have created a remarkably luxurious, sustainable home that can be enjoyed by everyone.
Explore More Homes Featuring Trend Windows and Doors
Your Quote
item(s)Attach Documents(Plans, Reports, Photos)
Installation
Product Selection Summary
No products in the Quote Drawer.
Your Quote
item(s)Quote submitted
Thank you for your quote request.
We look forward to helping you with your project.
You will receive an email confirming your enquiry number.
A Trend team member will contact you within two business days to discuss your project.
