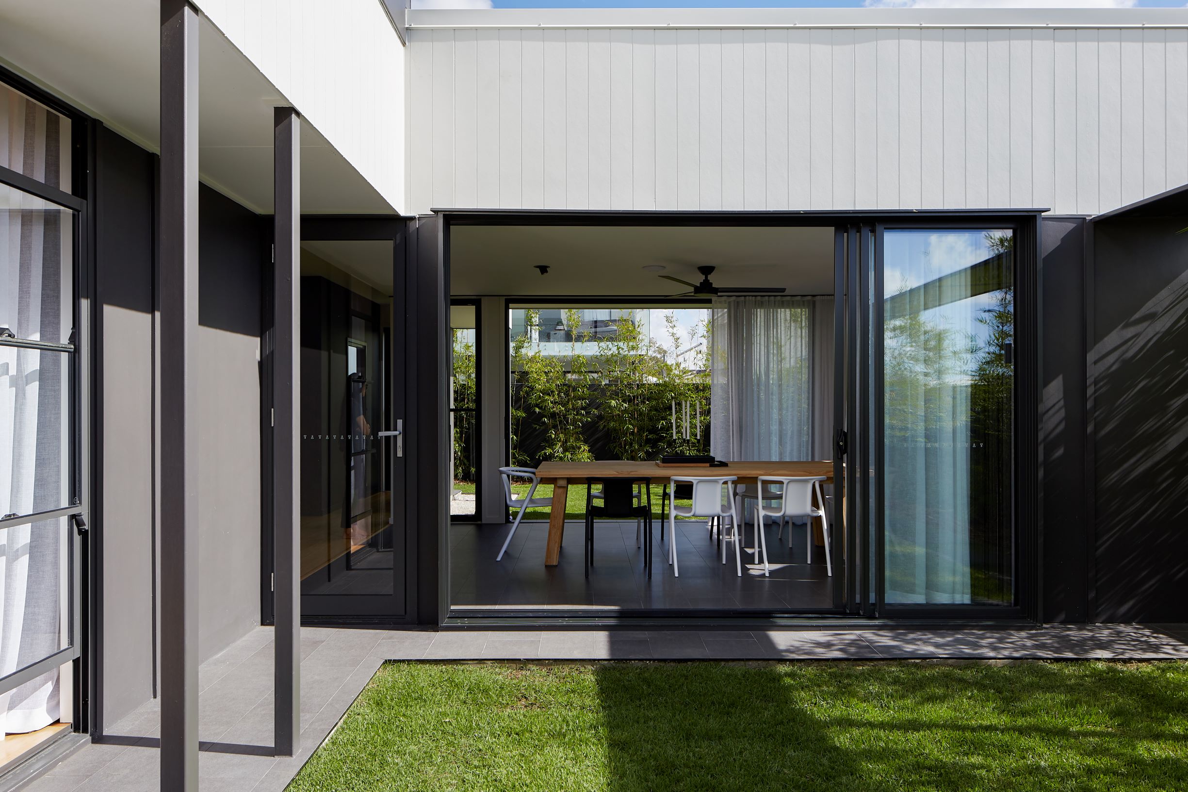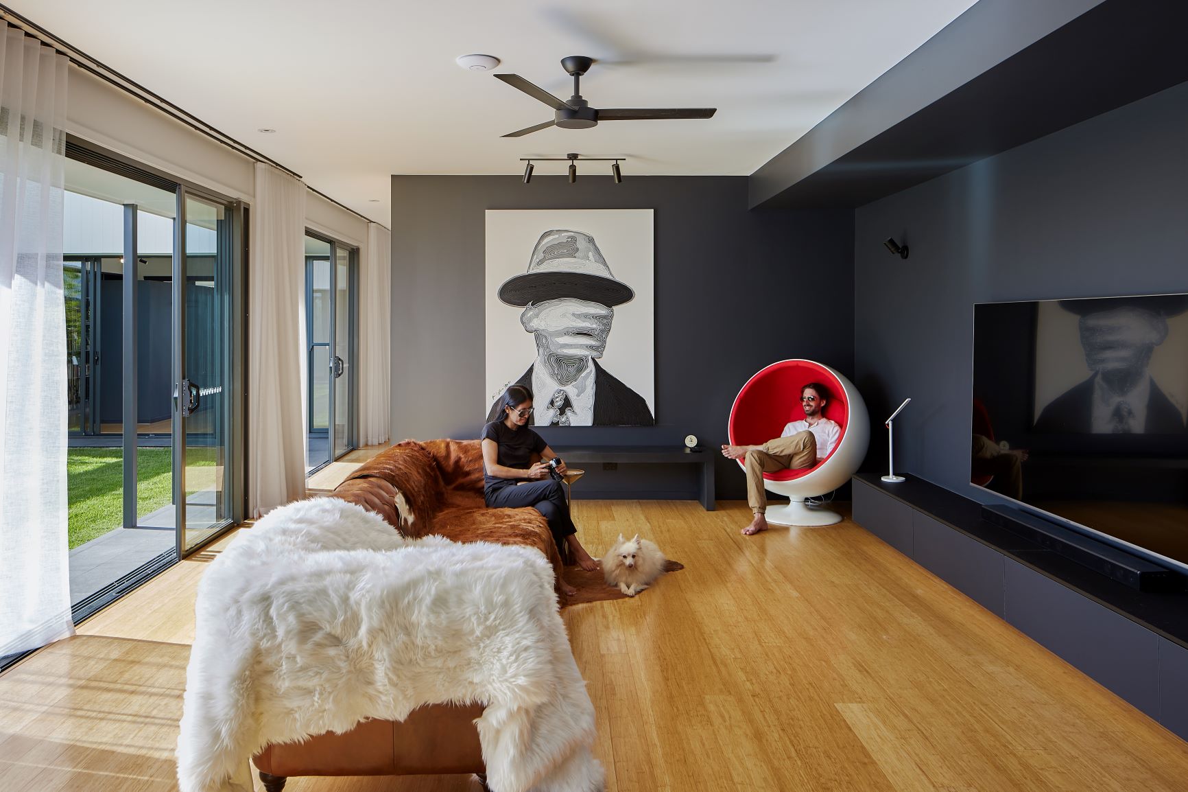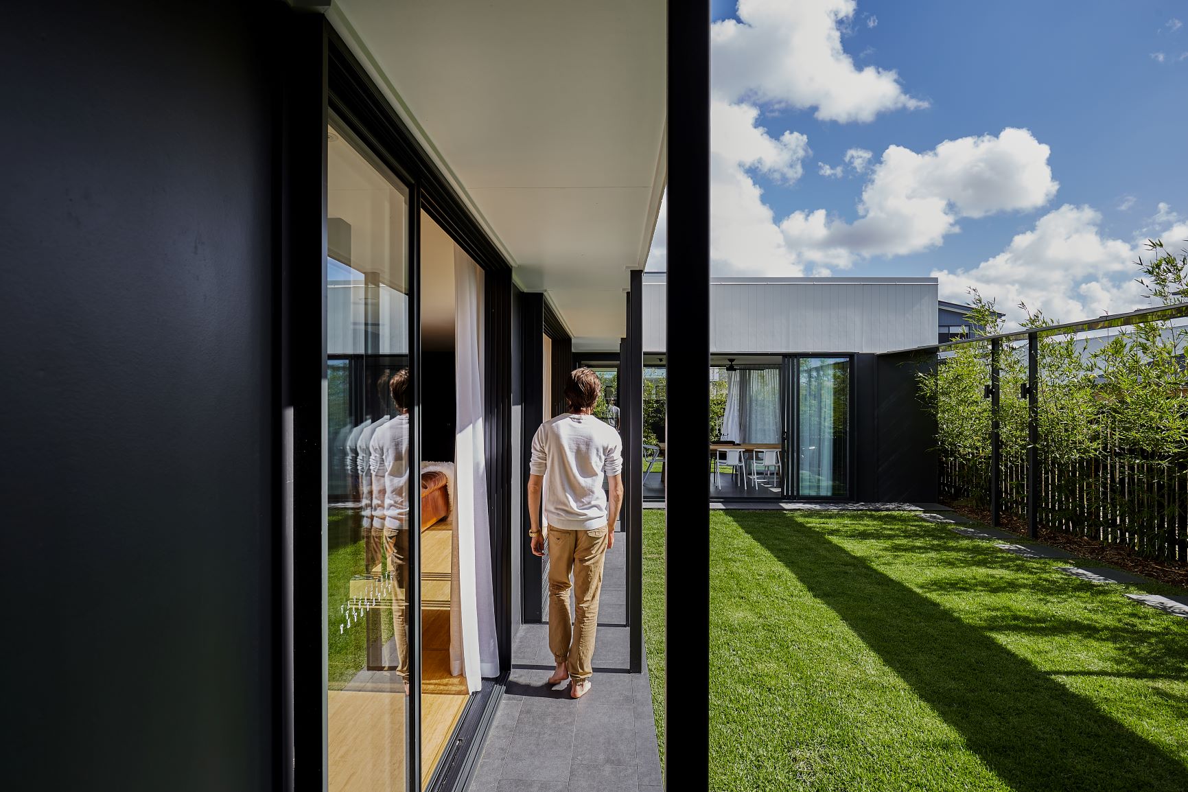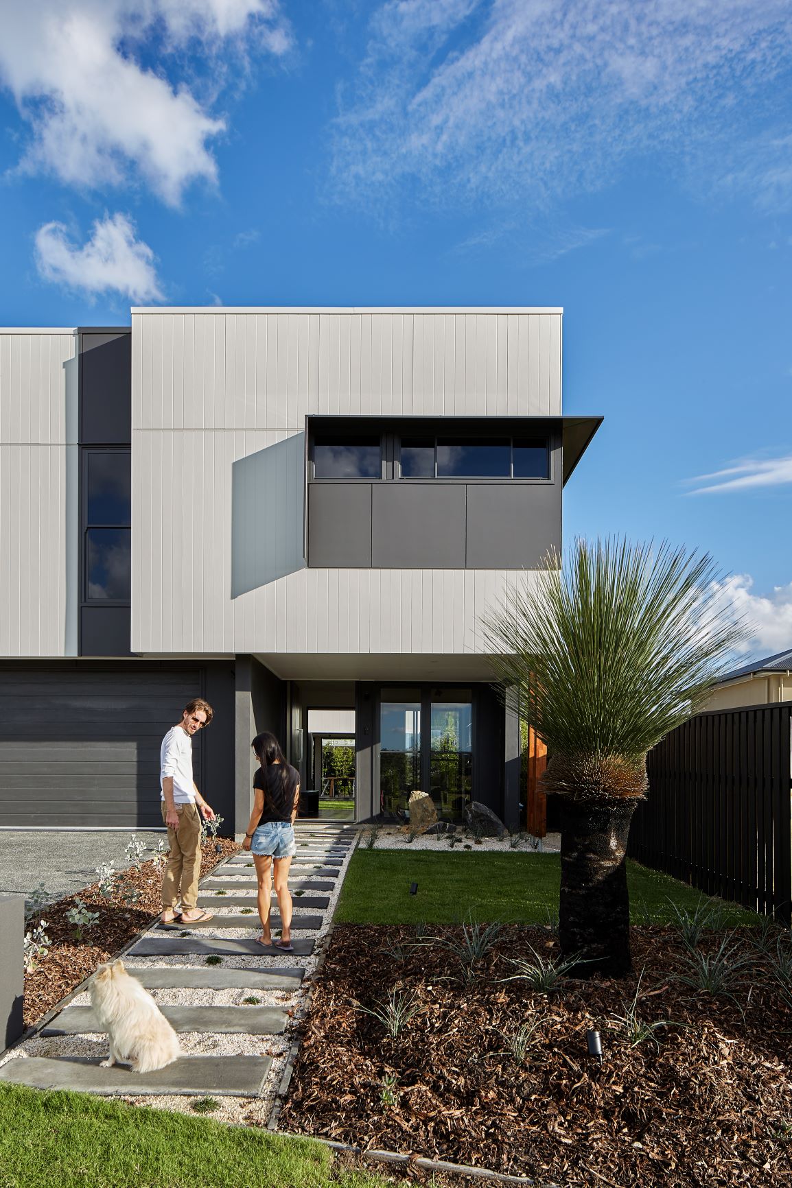Builder and Designer Happy Haus
Photographer Andy Macpherson
Products Quantum and Synergy Windows and Doors
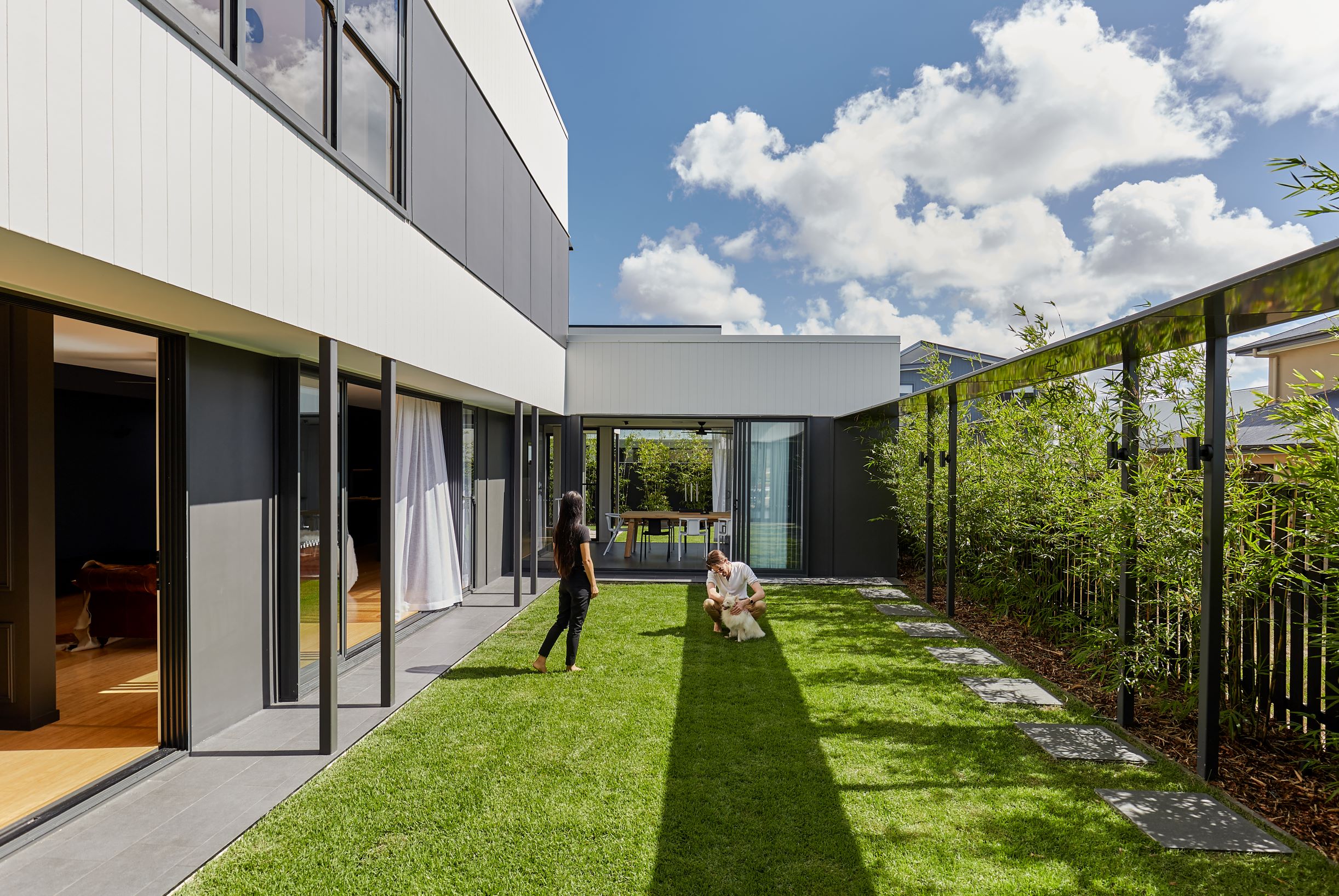
At the heart of the homeowner’s brief was a space with plenty of privacy that’s counterbalanced with a strong connection to the outdoors. This might seem a challenge for a home in its location: a modern suburban housing estate. Yet, Happy Haus succeeded in bringing this vision to life, and in the process built a magnificent property that is a point of pride for its owners.
To turn the concept into liveable reality, Happy Haus started by positioning the home towards the front of the block to enable generous outdoor spaces at the rear. They even created a bold façade that acts as a privacy barrier to the larger, open spaces in the backyard. In fact, at first sight, the boldness of the frontage might make it hard to imagine the airy, bright, and beautiful spaces that sit behind. The home was built with the sub-tropical climate of southern Queensland in mind. The entire house is designed to flow with fresh air, which helps cool the house naturally (and without expensive energy bills). This is achieved by a thoughtful floorplan and layout that includes considered placement of Trend windows and doors.
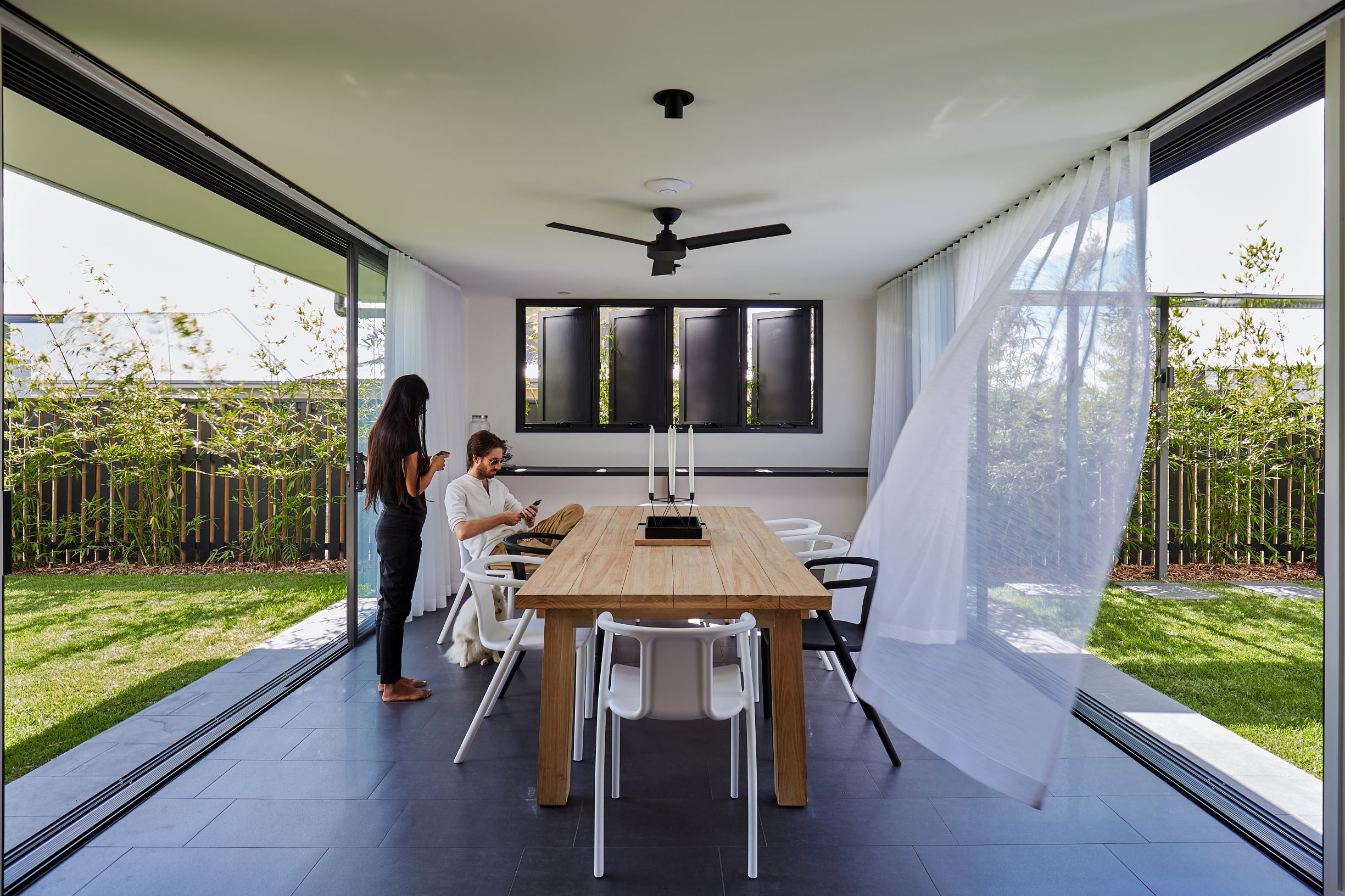
This ideal is highlighted beautifully in the home’s dining area – a single room with two floor-to-ceiling glass Quantum Sliding and Stacking Doors opening to the garden on either side. The result is a dining area abundant with natural light that seems like it could be a covered alfresco entertaining deck. Sliding back the doors opens up the space to the lush, green lawns and gardens, and brings in a refreshing breeze.
Whether it’s a dinner party on a warm evening or the ease of jumping onto the lawn to play with the kids, this design makes anything possible. Complementing the sliding and stacking doors, Quantum Casement Windows on the wall makes the climate customisable and maintains home privacy.
The colour palette is a story of bold and tasteful contrast – dark window and door frames, timber floors, clean white finishes, and black cabinetry. The furnishings feature a touch of personality that reflects the homeowner’s style while remaining refined, stylish and modern – it’s the right mix of style and liveability. These tones and colours also have the effect of contrasting with the outside areas, making the lush greens of the lawns and gardens pop to life.
While the open-plan communal spaces embrace the outdoors and remain private to the world, Helensvale Haus also features hideaway spaces for rest and relaxation – spaces to put your feet up with a magazine or a good book, or even to get work done. Throughout, Synergy Sliding Windows and Synergy Double Hung Windows bring abundant light and air.
With the use of Trend windows and doors in this thoughtful, inspired design, Helensvale Haus is more than a house, it’s a place anyone would love to call home.
Explore More Homes Featuring Trend Windows and Doors
Your Quote
item(s)Attach Documents(Plans, Reports, Photos)
Installation
Product Selection Summary
No products in the Quote Drawer.
Your Quote
item(s)Quote submitted
Thank you for your quote request.
We look forward to helping you with your project.
You will receive an email confirming your enquiry number.
A Trend team member will contact you within two business days to discuss your project.
