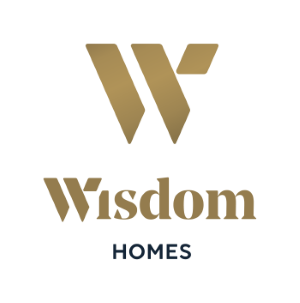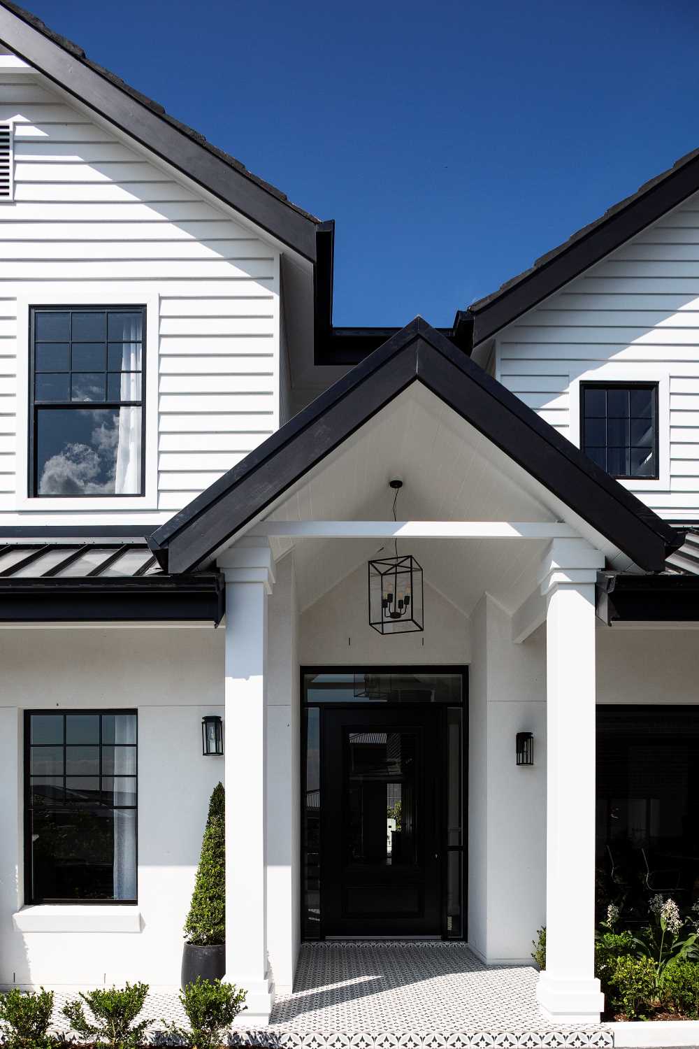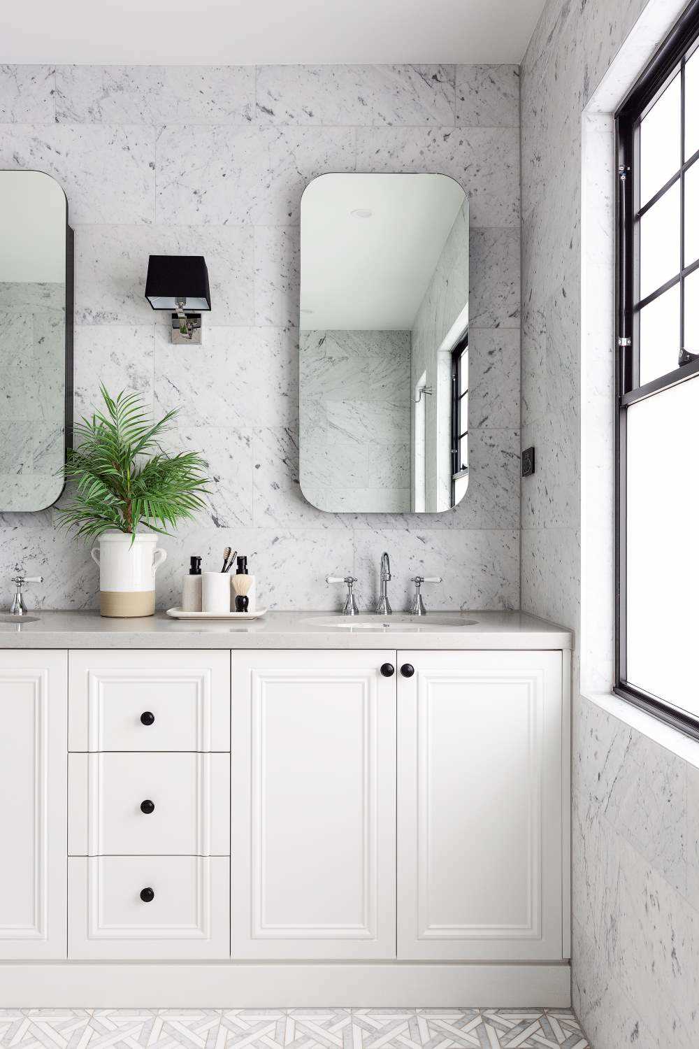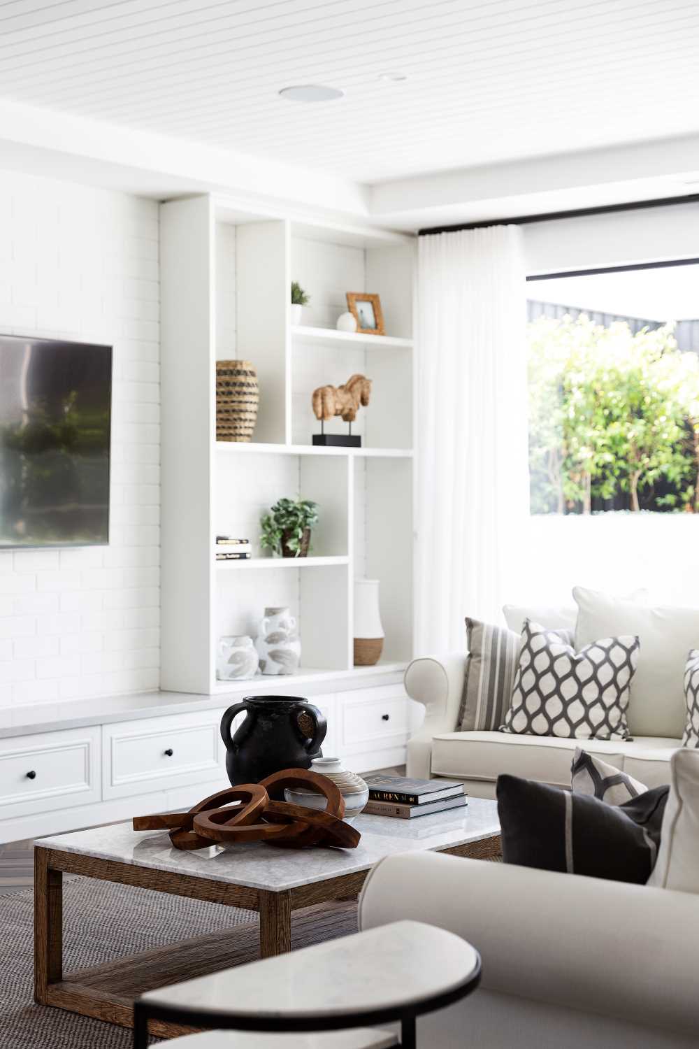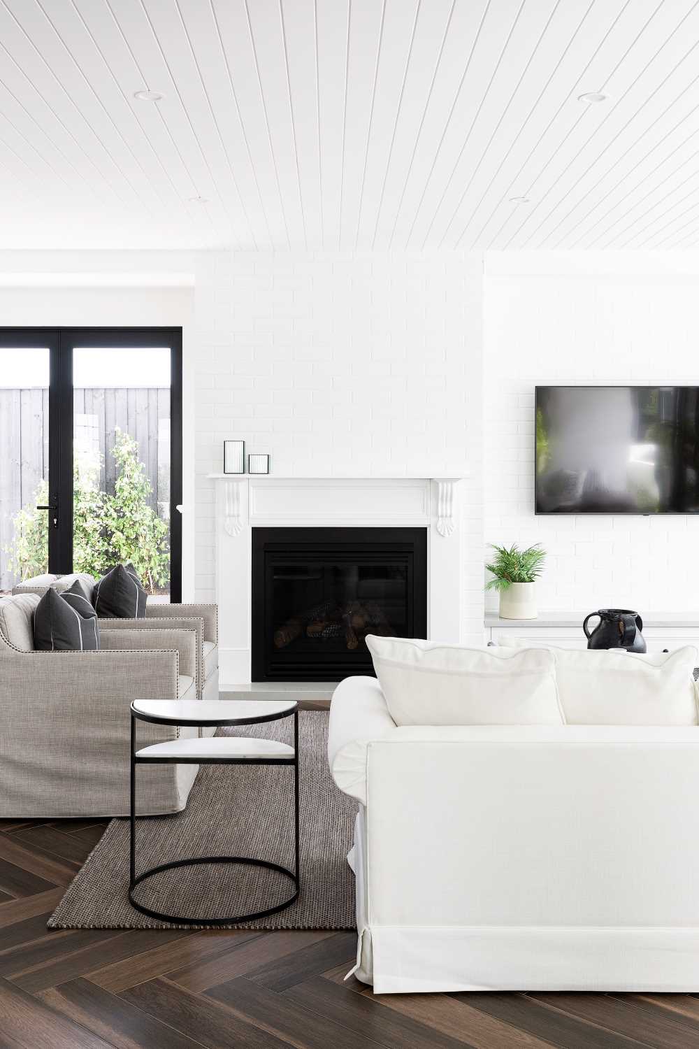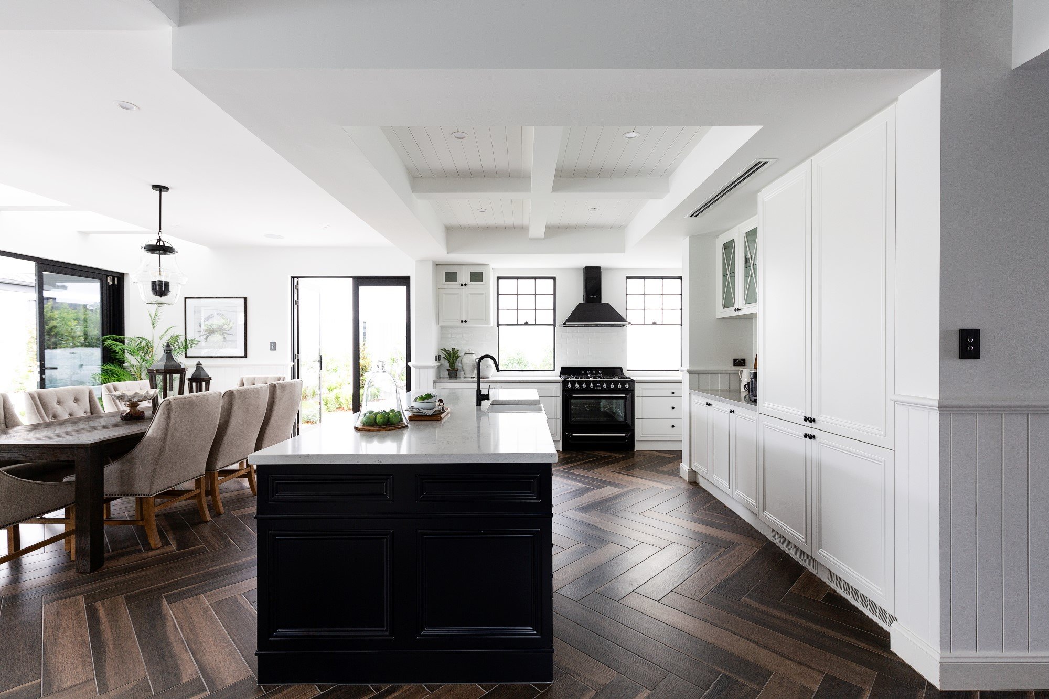
Part of Wisdom Homes’ Manor Collection, the Manhattan 56 Nanny is a bespoke luxury display home that offers plenty of flexible options to serve the needs of large or growing families, or simply those who are looking for the kind of lifestyle that having plenty of space offers. Wisdom Homes have designed the ultimate modern home for families of all shapes and sizes.
The façade is inspired by the classic American clapboard style, with striking, horizontal timber cladding. And, with colonial bars on the windows, this home also pays homage to another stalwart of American architecture, the ever popular Hamptons style. Topping off the exterior’s aesthetic is bold and beautiful longline steel roofing for a dramatic, modern touch.
Setting the bright and sophisticated tone is a blend of Quantum and Synergy series windows throughout. Both series were specifically chosen because they suit the architectural style while Quantum was carefully selected for its chunkier yet elegant profile. Also, they provide higher thermal efficiency than standard windows and can still get the ovolo-look bars that Wisdom Homes designed with in mind.
An indoor-outdoor lifestyle is fostered by a smooth interplay between the outdoor entertainment area and the indoor living space. Trend Quantum bi-fold doors open the spaces, so the living room, dining, and outdoor leisure areas all connect seamlessly. This is the ultimate entertainer’s home.
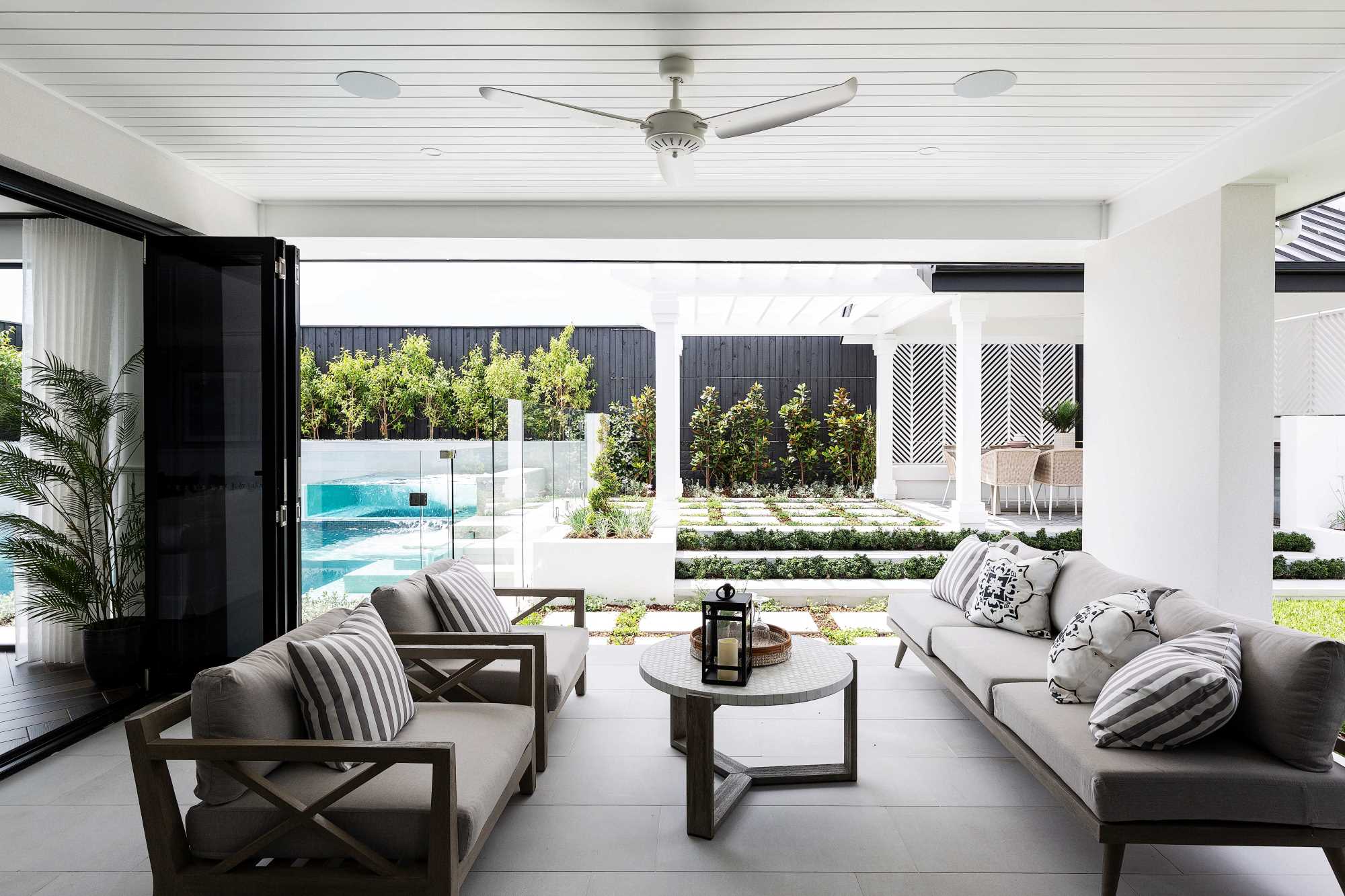
Another feature of the Manhattan 56 Nanny is the open plan living area. This is a comfortable and brightly lit space with a timber panelled ceiling and decorative wainscot panelled walls. Also accessible from the open plan area is a dedicated home theatre, perfect for those cosy nights in. One of the available features is a built-in lift. This means that anyone with accessibility issues would be comfortable living here, or, alternatively, the lift allows the home’s residents to retire and age without having to move house for accessibility reasons.
Up the main stairs is a spacious lounge area as well as the bedrooms, including a master bedroom. These all feature their own ensuites, while the generous master bedroom is fitting of its name with a larger ensuite, a walk-in robe, and a study nook.
Manhattan 56 Nanny also features its own separate dwelling with its own private staircase, ensuite bathroom, cooking facilities and laundry. This self-contained space is perfect for ageing parents who can live close by yet independently, or as accommodation for a live-in au pair where they can have both autonomy and connection to your family, or even a guest retreat.
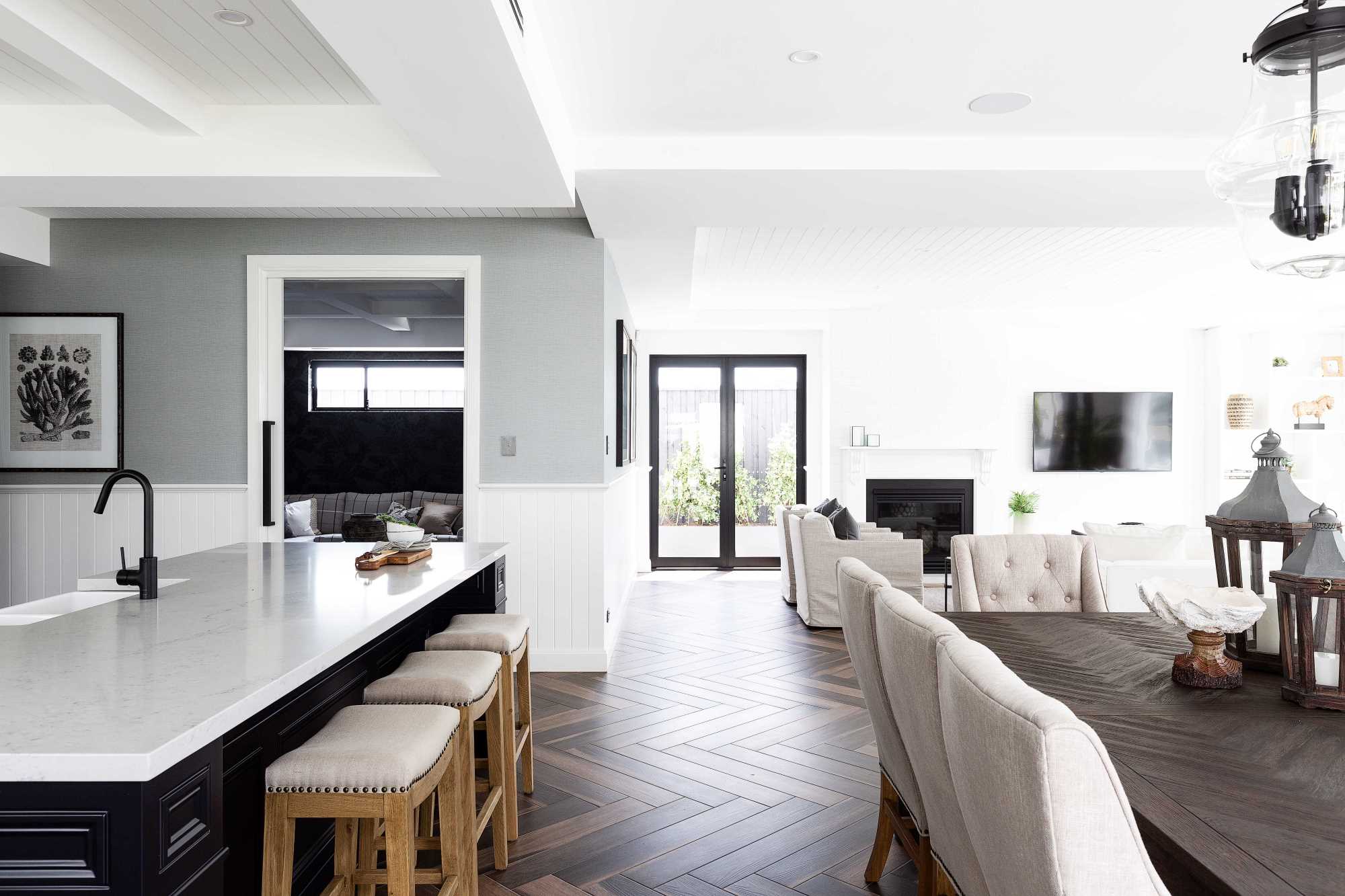
A stand-out space is the kitchen. Designed for function and form, this space features a large walk-in butler’s pantry, integrated fridge freezers and more – it’s a fantastic cook’s kitchen.
The Manhattan 56 Nanny is a bright and luxurious family home that’s built to make lasting memories. See for yourself how this home would suit your family, and how Trend windows have helped create a home of elegant comfort, at the display home in Box Hill, Sydney, NSW. Visit the Wisdom Homes website to learn more about the Manhattan 56, including viewing the Floor Plan and taking a Virtual Tour.
Explore More Homes Featuring Trend Windows and Doors
Your Quote
item(s)Attach Documents(Plans, Reports, Photos)
Installation
Product Selection Summary
No products in the Quote Drawer.
Your Quote
item(s)Quote submitted
Thank you for your quote request.
We look forward to helping you with your project.
You will receive an email confirming your enquiry number.
A Trend team member will contact you within two business days to discuss your project.
