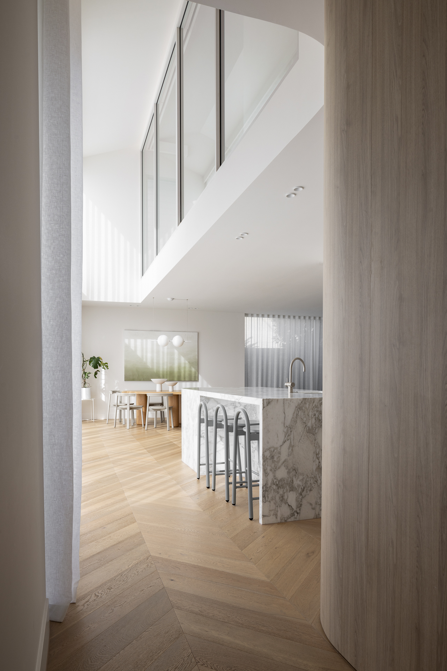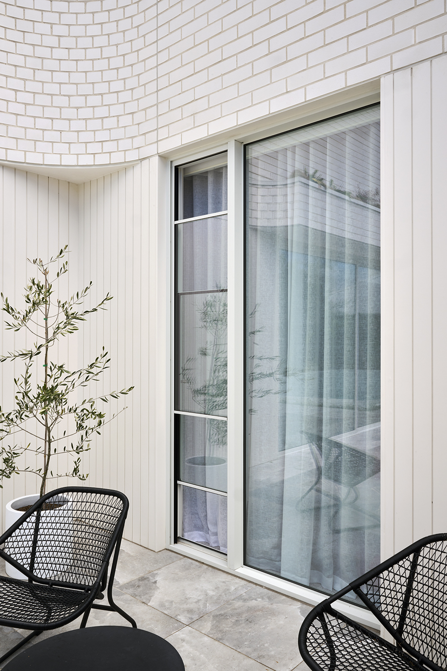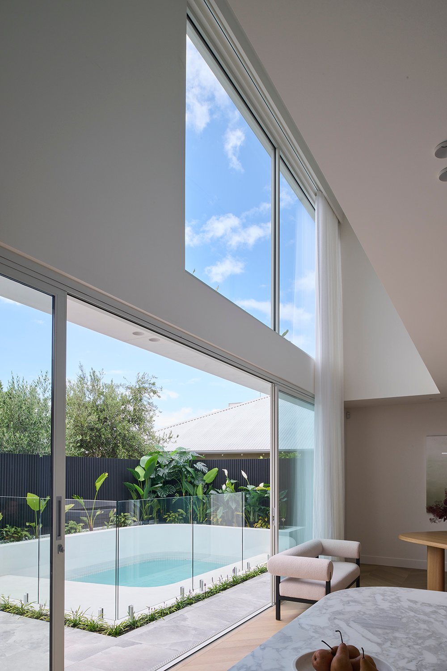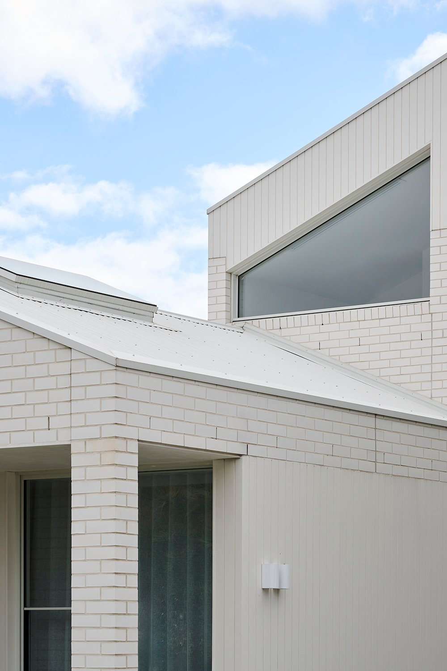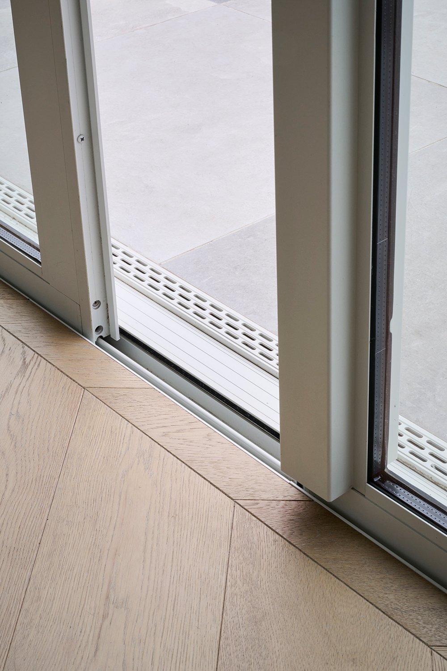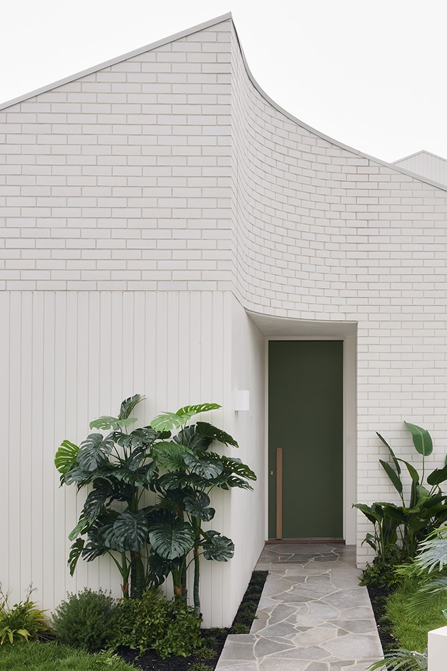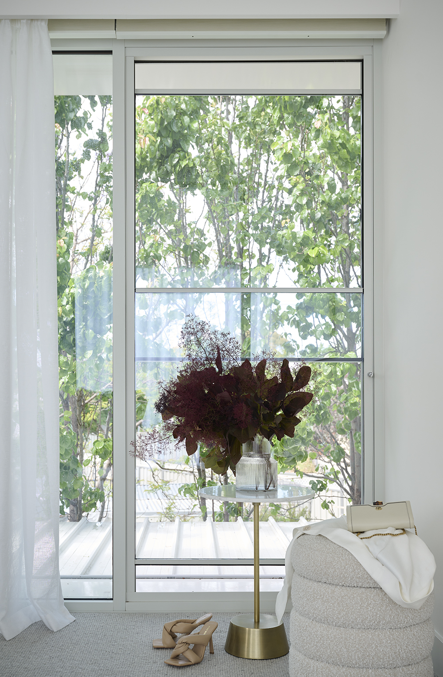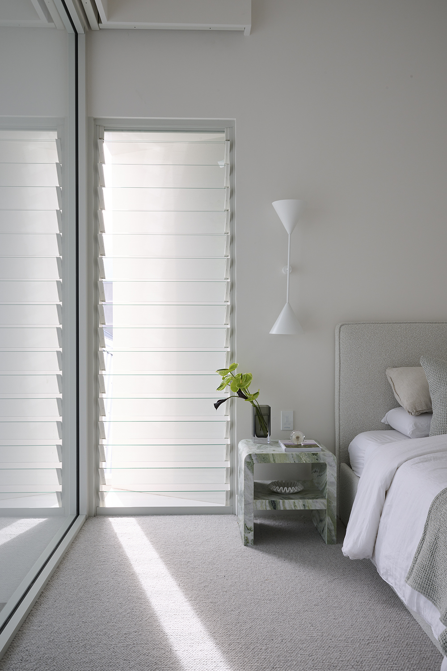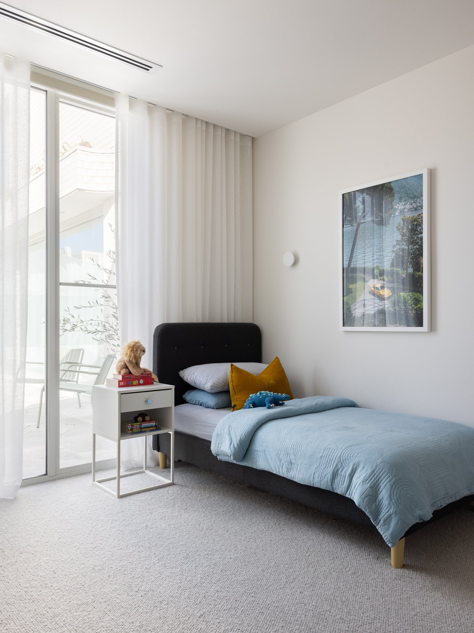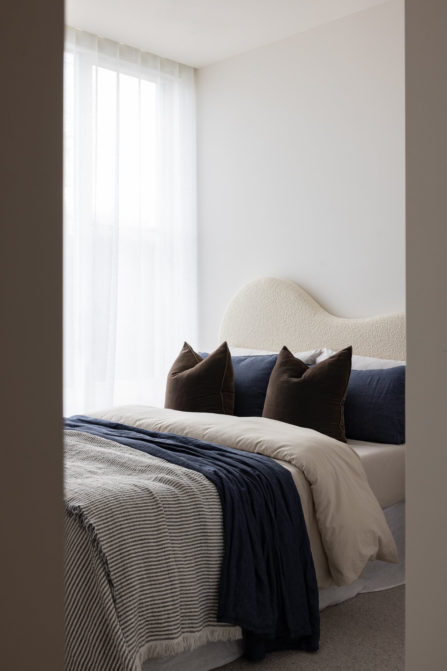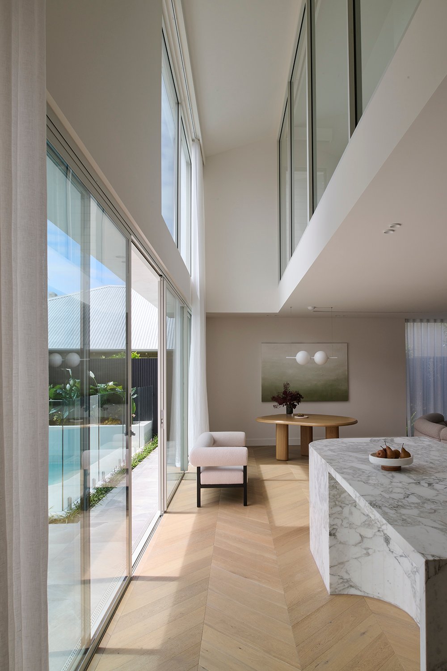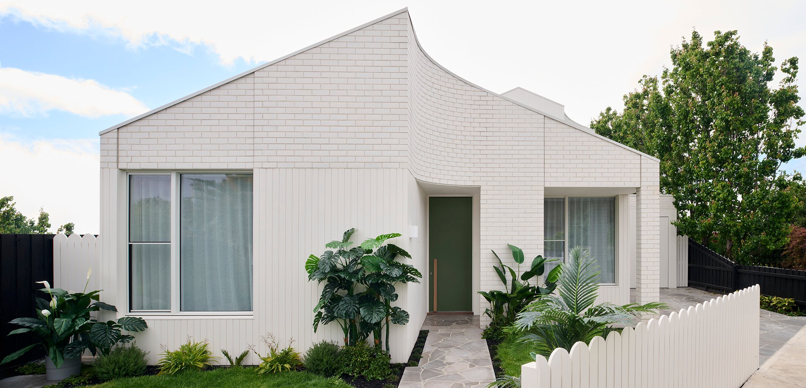
Designing the dream
Project Alma was a unique experience for Bec and George – with more size and design scope, a higher level of architectural detail and a bigger budget. They also ran into more than their fair share of challenges along the way – from finding the perfect block to issues with the foundation to a global pandemic. Five years later, they are living the life of which they have always dreamed.
Interior Designer Bec Douros recalls, “We ran into heaps of delays, so we were relieved in the end. As a designer, it was satisfying because everything that we designed and fought for in some cases turned out amazing.”
A real design victory was the windows and doors from Trend, which they had the chance to experience firsthand in their showroom. One of Bec’s pet peeves is windows that are difficult to open. So, once she laid eyes on their slimline, sashless windows, there was no going back. They were just what they were after.
Going with full-height windows wherever possible, they let the light pour in, increased the airflow, and added an overall sense of grandeur to the property. As for the window frames, they ensured they vanished into the exterior brickwork and interior walls so all you see is the high-performance glass - double-glazed to maximise energy efficiency.
The doors were designed to be seamless as well - whether cleverly concealed by a custom sliding door or opening automatically with the flick of a switch.
Like every project, George gets hands-on. But as this is their very own dream home, his personal touch was more important than ever. A brickie by trade he got involved with laying the floor, brickwork, and even the framing and installation of windows. With both George and Bec involved in every stage of planning and building, no space was left unconsidered.
A space for everything and everyone
It’s not enough to just think about what you find aesthetically pleasing. According to Bec, “You need to think about how you use the space. So, you select things that tick the box of functionality as well. That's important.”
It’s safe to say this super mum of three ensured everything, and everybody, had a place and a space to call their own.
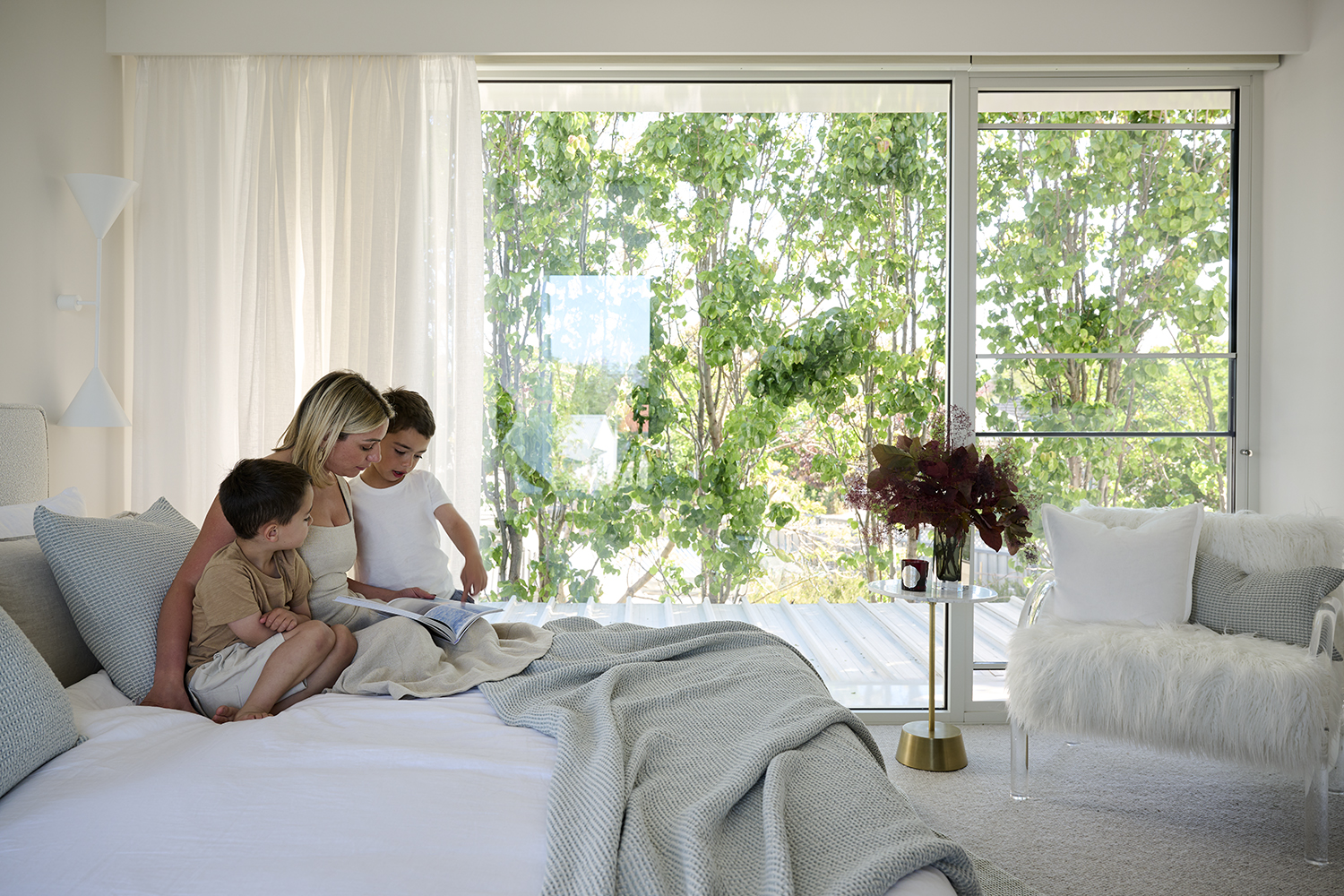
The façade
To achieve their dream, one of the first things they did was flip the floor plan – moving the backyard (and future pool) to the side of the house. That way they could maximise their exposure to that idyllic northern light – so it shines on their outdoor space and into their main living area as much as possible.
“When the doors open it makes the space feel even bigger and the connection from indoor and outdoor living is great for entertaining,” George remarks.
Moving around to the front of the house, one of the first things you will note is a stylish curve cascading from the roof. It required a bit of extra work to get just right, but the extra effort was worth it as this sleek aesthetic carries over seamlessly to the interior. So internally and externally the architecture speaks to each other.
Open for family enjoyment
Easy, breezy and (almost) clutter-free family living. That’s what Bec and George were after when designing their open living room and kitchen. With everyone having a space to call their own, it’s a space that works as well for everyday living as it does for entertaining family and friends.
The living room features gorgeous stacking doors that connect the outdoor and indoor space seamlessly. The doors aren’t too heavy for the kids to open, and the sliding track is seamlessly integrated into the floor so as not to trip up little toes. Bec recalls, “George worked closely with the Trend team to ensure we had all the right measurements, and they were engineered in properly.”
To address the lounge room chaos that comes with kids, they created a play space right next door with plenty of cleverly designed storage for all their toys. “The playroom that just sits off the lounge room, which visually looks like an immaculate space, but again, it was just very creative design.”
Connected to the lounge, is a meticulously crafted kitchen. Bec loves to cook, so she laboured over the design. “I’m always cooking in the kitchen, it’s my absolute favourite. I love everything that I've put in there. When the kids are playing outside, I can also see them and still feel like I'm part of the family.”
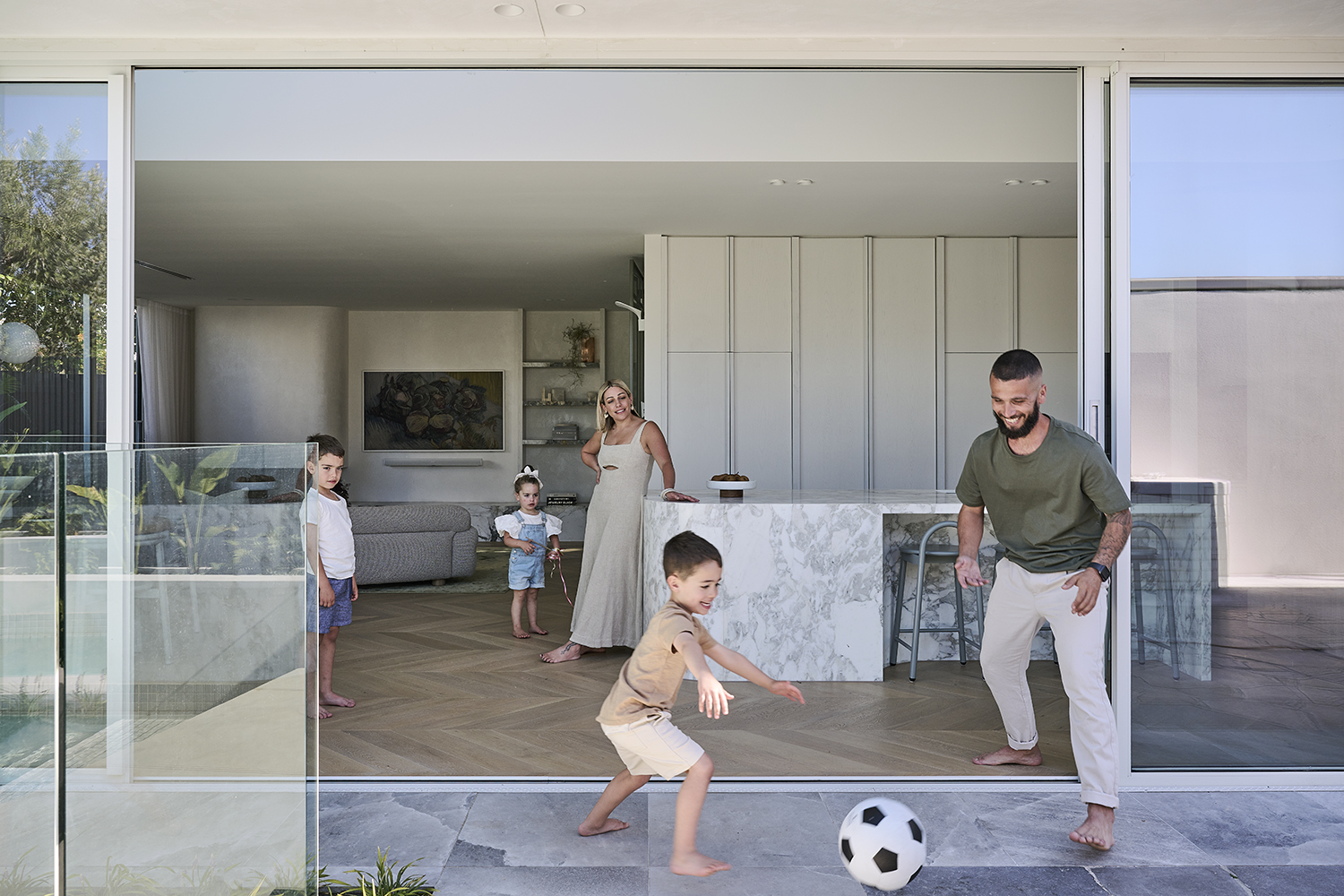
The upstairs oasis
When Bec and George want to get away from it all, they retreat to their upstairs oasis. Made up of a master bedroom, workstation and ensuite with a walk-in robe, every element was carefully crafted for a zen-like holiday feel.
“The whole upstairs is zoned for us. There are no kids up there, no kids' bedrooms. It's completely our space. That was important to me, especially as an interior designer.”
Drenched in beautiful natural light, the master bedroom features windows that stretch wall to wall and floor to ceiling. From this elevated vantage point, they can even see the Melbourne skyline. “It's just the most beautiful thing to wake up to, and the views are stunning. So even when the sun's setting, again, you get those gorgeous city views, you see all the lights on. It's just as pretty at night as it is during the day.”
But the light isn’t the only thing that creates the easy-breezy vibes. The team at Trend helped them pick out a series of sashless windows that slide open and close with ease. And an especially luxurious automatic louvre window – something Bec and George hadn’t considered before visiting the showroom.
“I had an idea of what I wanted but they helped guide us in options that could work. It was their suggestion to use the louvre in the master bedroom. I love it. I just press a button and it opens, and the airflow in there is beautiful.”
Sweet dreams
While Bec and George have their immaculate bedroom oasis upstairs, they also went to great lengths to give their children the bedrooms of their dreams as well.
Their two boys share a sizeable room in the middle of it all. “We placed the windows in the centre of their beds. So, when the curtains are open, they have a full view of the backyard and the pool area. They love that they're just placed in the centre of the house, and they got a view of their favourite spaces.” And as with everywhere else in the house, they’re oversized to maximise the natural light and sashless for smooth seamless operation.
Like their parents, the boys also have a flair for entertaining. Their room was “designed a little bit larger so that when they have their cousins or their godbrothers or their friends stay over, we can fit an extra three or four people in there. We've done that quite a few times and they love it.”
As for their daughter, the youngest of the bunch, she has a room all to herself. “My daughter loves her bedroom. It's just like her little sanctuary. She's got a little station where she's got her makeup and her hair products. She's only three, but she brushes her hair in there and she gets herself ready in there.” All while basking in the ample natural light streaming through seamlessly integrated windows from Trend.
Bathrooms with a view
Not to be overlooked (definitely not by Bec) are the bathrooms. Like little retreats inside a house already filled with relaxing holiday vibes, they overlook greenery on one side and the backyard where the kids love to play on the other.
“The bathroom with the walk-in robe in the bedroom upstairs is just stunning. We've got beautiful, fixed windows on both sides. One outlook is all the trees, the beautiful greenery, and then the other outlook we can see over the void into the backyard. We can see the kids from upstairs too.”
The main bathroom is also a marvel of form and function, in large part due to the beautiful, fluted privacy glass. “It could have just been a standard window with frosted glass, but we changed up the finishes to make a feature of it. It's a beautiful window and it lets that natural light shine in on those gorgeous mosaic tiles. It just enhances everything.”
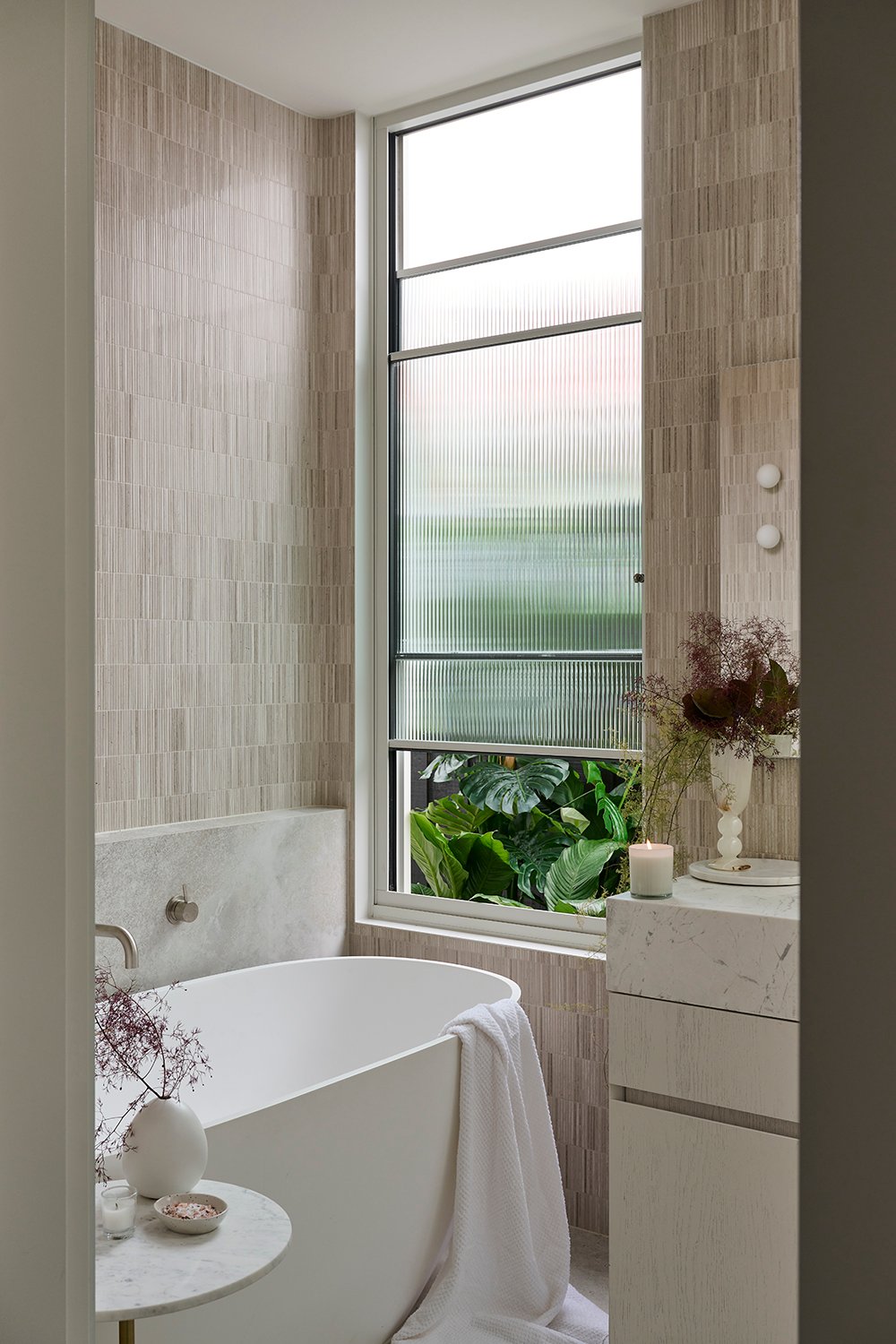
Building for the future
When building a forever home like Bec and George have, it’s not enough to just build for the here and now. You must build for the future. Like with their playroom off the lounge room. “You must do some forward thinking about how you will use that space when they're not playing with toys or after moving out. It could be a great sitting room or a beautiful area that I could read or something like that.”
But that’s a long way off. Right now, it’s all about their family living the life they’ve always dreamed of.
“I'm Italian, so it's that kind of thing, where you don't want your kids to go anywhere else. I want them to be able to come home and want to bring their friends over. And we all eat together and enjoy the space together. Maybe I'll make it too nice, they'll never move out.”
Explore More Homes Featuring Trend Windows and Doors
Your Quote
item(s)Attach Documents(Plans, Reports, Photos)
Installation
Product Selection Summary
No products in the Quote Drawer.
Your Quote
item(s)Quote submitted
Thank you for your quote request.
We look forward to helping you with your project.
You will receive an email confirming your enquiry number.
A Trend team member will contact you within two business days to discuss your project.
