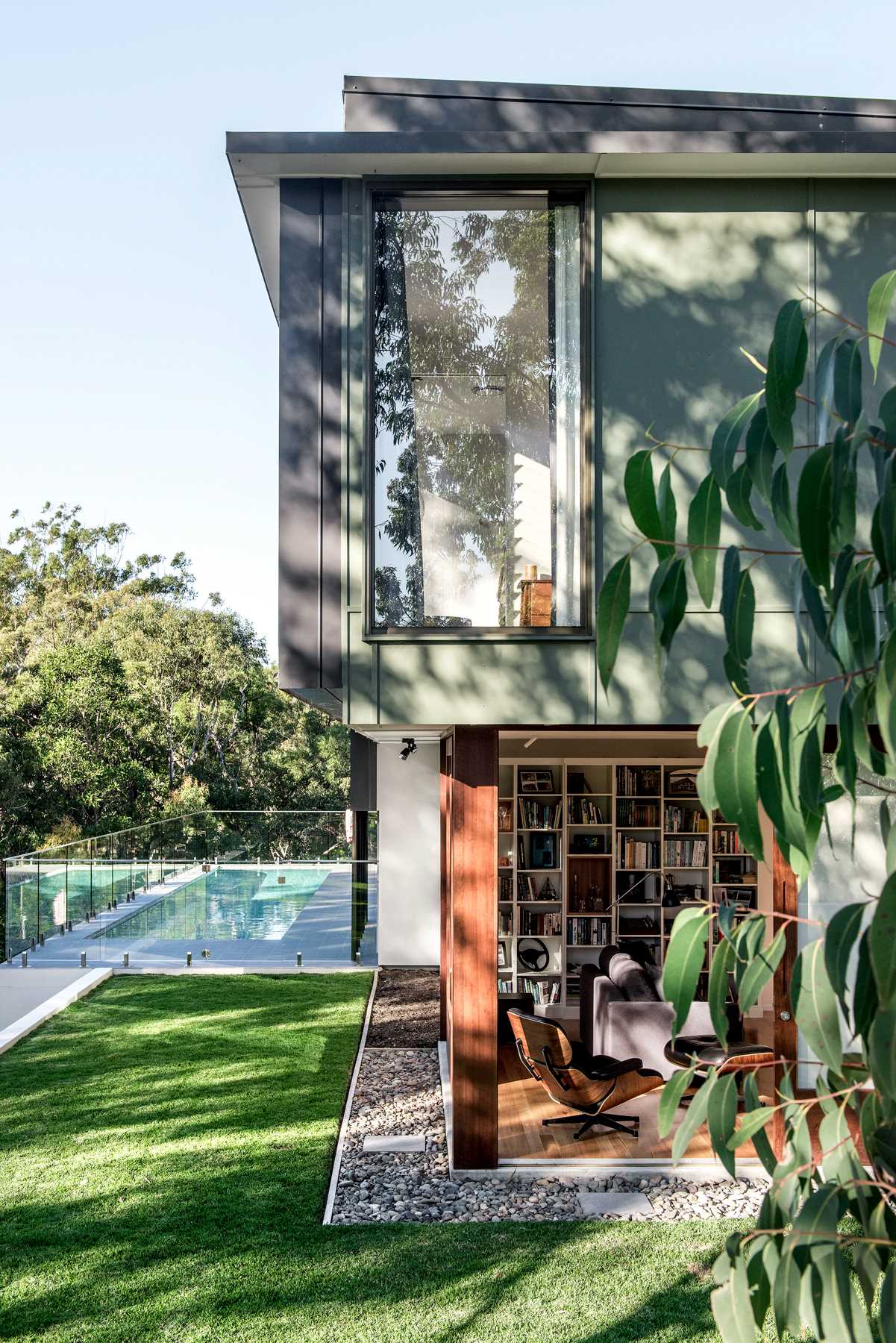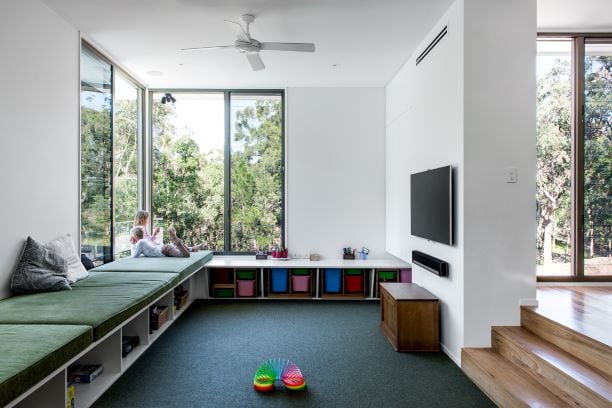
Mount Cotton is a scenic area outside of Brisbane that is filled with trees, picturesque hiking trails and peaceful bushland – making it the ideal spot to get away from the hustle and bustle of the city.
The concept behind the Bush House was for a home that could comfortably accommodate three generations while connecting to nature. The owners wanted somewhere where the shared spaces fostered a sense of unity, and the private rooms offered serenity and seclusion.
On top of the design challenges set by the owners, the property also happens to sit on a block with a steep elevation and high bushfire requirements. However, through ingenuity, the home stands up to the best of modern Australian architecture and beautifully blends with its surroundings. All of the Bush House’s windows and doors meet the BAL 40 bushfire requirements, ensuring that they not only look the part but also keep the property safe year-round.
The first impression of the Bush House is one of striking grandeur. The contemporary façade stands out with its linear angles and dramatic floor-to-ceiling Quantum windows and doors. While the home might seem imposing at first glance, its connection to nature becomes evident with time, and the lines between inside and out begin to blur.

Each interior space is absolutely filled with natural light due to the oversized windows and doors. Tranquil views of gum trees make each room feel like a nature retreat, while the Anodic Bronze finishing on the windows and doors blends with the verdant tones of the bush and strengthens the connection to the land. This relationship is further enhanced through Breezway louvre windows, which allow fresh air into the space with their easy-to-open function.
Throughout the home, spaces are tailored for each member of the family. For the youngest generation, there is a sunken playroom fittingly known as ‘the pit’, which offers a space for play and fun. For quiet time, each bedroom provides solitude, with plenty of light and a sensation of being in a private haven among the trees. From the shared living spaces, the outside is seamlessly accessed via sliding doors and presents the perfect place to host a relaxed dinner party or cool off with a dip in the pool.
The result is a home that is deserving of the Bush House name, where three generations can share memories and take in the best the local area has to offer.
Explore More Homes Featuring Trend Windows and Doors
Your Quote
item(s)Attach Documents(Plans, Reports, Photos)
Installation
Product Selection Summary
No products in the Quote Drawer.
Your Quote
item(s)Quote submitted
Thank you for your quote request.
We look forward to helping you with your project.
You will receive an email confirming your enquiry number.
A Trend team member will contact you within two business days to discuss your project.